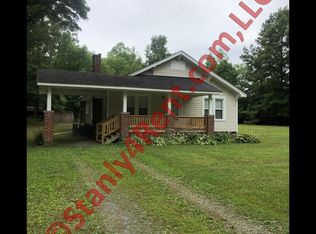Closed
$115,000
44716 Gold Branch Rd, Richfield, NC 28137
3beds
1,350sqft
Manufactured Home
Built in 1974
1.37 Acres Lot
$217,100 Zestimate®
$85/sqft
$1,363 Estimated rent
Home value
$217,100
$193,000 - $241,000
$1,363/mo
Zestimate® history
Loading...
Owner options
Explore your selling options
What's special
Valued at over $200,000, this unique home sits in a quiet country setting on tree-lined Gold Branch Road in Richfield, NC. With neighbors nearby but not too close, it offers privacy with a community feel. The current owner lived here for 11 enjoyable years before purchasing in 2023 and is now selling due to a recent home acquisition. During the sale process, issues were discovered via home inspection, revealing foundation, crawl space and roof defects in this modified double-wide mobile home. These issues were previously unknown. The home is sold "AS IS" seller WILL NOT make repairs. Ideal for investors, flippers, cash buyers, or FHA 203K applicants. Permitted for 3 bedrooms, it features a spacious living/family room, dining and kitchen area, office, laundry room, covered rear patio, fenced yard, and a 480 sq. ft. detached garage with two storage rooms—totaling 1100+ sq. ft. Don’t miss this opportunity!
Zillow last checked: 8 hours ago
Listing updated: June 27, 2025 at 07:37am
Listing Provided by:
Russ Hollins russ.hollins@russhollinsrealtors.com,
Century 21 Russ Hollins, Realtors
Bought with:
Russ Hollins
Century 21 Russ Hollins, Realtors
Source: Canopy MLS as distributed by MLS GRID,MLS#: 4252978
Facts & features
Interior
Bedrooms & bathrooms
- Bedrooms: 3
- Bathrooms: 2
- Full bathrooms: 2
- Main level bedrooms: 3
Primary bedroom
- Level: Main
Bedroom s
- Level: Main
Bedroom s
- Level: Main
Bathroom full
- Level: Main
Bathroom full
- Level: Main
Dining room
- Level: Main
Kitchen
- Level: Main
Laundry
- Level: Main
Living room
- Level: Main
Office
- Level: Main
Heating
- Central, Electric, Heat Pump
Cooling
- Central Air, Electric, Heat Pump
Appliances
- Included: Electric Range
- Laundry: Electric Dryer Hookup, Laundry Room, Washer Hookup
Features
- None
- Flooring: Carpet, Laminate
- Windows: Insulated Windows
- Has basement: No
Interior area
- Total structure area: 1,350
- Total interior livable area: 1,350 sqft
- Finished area above ground: 1,350
- Finished area below ground: 0
Property
Parking
- Total spaces: 4
- Parking features: Attached Carport, Driveway
- Carport spaces: 2
- Uncovered spaces: 2
Features
- Levels: One
- Stories: 1
- Patio & porch: Covered, Front Porch, Patio
- Fencing: Back Yard,Chain Link
- Waterfront features: None
Lot
- Size: 1.37 Acres
- Dimensions: 150 x 400
- Features: Cleared, Level
Details
- Additional structures: Shed(s), Workshop
- Parcel number: 663201357166
- Zoning: R-A
- Special conditions: Standard
- Horse amenities: None
Construction
Type & style
- Home type: MobileManufactured
- Architectural style: Traditional
- Property subtype: Manufactured Home
Materials
- Vinyl
- Foundation: Crawl Space
- Roof: Asbestos Shingle
Condition
- New construction: No
- Year built: 1974
Utilities & green energy
- Sewer: Septic Installed
- Water: Public
- Utilities for property: Cable Available
Community & neighborhood
Security
- Security features: Smoke Detector(s)
Location
- Region: Richfield
- Subdivision: None
Other
Other facts
- Listing terms: Cash,Conventional,FHA 203(K),Nonconforming Loan
- Road surface type: Gravel, Paved
Price history
| Date | Event | Price |
|---|---|---|
| 6/26/2025 | Sold | $115,000-23.6%$85/sqft |
Source: | ||
| 6/24/2025 | Pending sale | $150,500$111/sqft |
Source: | ||
| 6/4/2025 | Listed for sale | $150,500-30%$111/sqft |
Source: | ||
| 5/14/2025 | Listing removed | $214,900$159/sqft |
Source: | ||
| 5/4/2025 | Pending sale | $214,900$159/sqft |
Source: | ||
Public tax history
| Year | Property taxes | Tax assessment |
|---|---|---|
| 2025 | $497 +84.3% | $84,978 +115.8% |
| 2024 | $270 | $39,379 |
| 2023 | $270 -26.4% | $39,379 |
Find assessor info on the county website
Neighborhood: 28137
Nearby schools
GreatSchools rating
- 7/10Richfield Elementary SchoolGrades: K-5Distance: 1.6 mi
- 2/10North Stanly MiddleGrades: 6-8Distance: 3.5 mi
- 3/10North Stanly High SchoolGrades: 9-12Distance: 2.5 mi
Schools provided by the listing agent
- Elementary: Richfield
- Middle: North Stanly
- High: North Stanly
Source: Canopy MLS as distributed by MLS GRID. This data may not be complete. We recommend contacting the local school district to confirm school assignments for this home.
