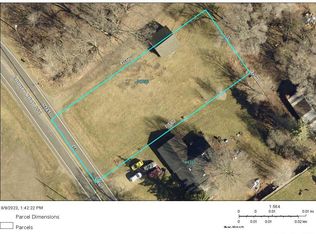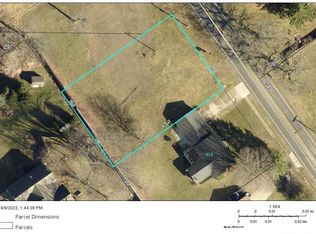Sold
$255,000
44714 County Road 352, Decatur, MI 49045
3beds
1,724sqft
Single Family Residence
Built in 1960
0.58 Acres Lot
$245,500 Zestimate®
$148/sqft
$2,000 Estimated rent
Home value
$245,500
$226,000 - $265,000
$2,000/mo
Zestimate® history
Loading...
Owner options
Explore your selling options
What's special
Stylish, fully remodeled ranch in a great location! This 3-bedroom, 2-bathroom home offers the perfect blend of modern updates and everyday comfort. Step inside to find quartz countertops, sleek vinyl flooring, and fresh paint throughout, all complementing the open, airy layout. The spacious primary suite is a true retreat, complete with dual closets, an ensuite bath, and private patio access—ideal for quiet mornings or unwinding in the evening. Main-floor laundry adds everyday convenience, while a brand-new roof, furnace, AC, and water heater ensure peace of mind for years to come. Plus, with Lake of the Woods less than 2 miles away, outdoor adventure is always close by. Don't miss the chance to make this beautifully updated home yours!
Zillow last checked: 8 hours ago
Listing updated: May 21, 2025 at 08:54am
Listed by:
Lauren E White 269-384-9638,
Berkshire Hathaway HomeServices MI,
Jessica Steele 269-910-0006,
Berkshire Hathaway HomeServices MI
Bought with:
Michelle E Rocco
Five Star Real Estate
Kerry L Keefer Fischer, 6501367416
Source: MichRIC,MLS#: 25008751
Facts & features
Interior
Bedrooms & bathrooms
- Bedrooms: 3
- Bathrooms: 2
- Full bathrooms: 2
- Main level bedrooms: 3
Primary bedroom
- Level: Main
Bedroom 2
- Level: Main
Bedroom 3
- Level: Main
Primary bathroom
- Level: Main
Bathroom 2
- Level: Main
Dining area
- Level: Main
Kitchen
- Level: Main
Laundry
- Level: Main
Living room
- Level: Main
Heating
- Forced Air
Cooling
- Central Air
Appliances
- Included: Dishwasher, Dryer, Oven, Range, Refrigerator
- Laundry: Main Level
Features
- Eat-in Kitchen
- Flooring: Vinyl
- Windows: Replacement
- Basement: Partial
- Has fireplace: No
Interior area
- Total structure area: 1,724
- Total interior livable area: 1,724 sqft
- Finished area below ground: 0
Property
Parking
- Total spaces: 2
- Parking features: Attached
- Garage spaces: 2
Features
- Stories: 1
Lot
- Size: 0.58 Acres
- Dimensions: 126 x 210
- Features: Shrubs/Hedges
Details
- Parcel number: 800801800900
Construction
Type & style
- Home type: SingleFamily
- Architectural style: Ranch
- Property subtype: Single Family Residence
Materials
- Stone, Wood Siding
- Roof: Composition
Condition
- New construction: No
- Year built: 1960
Utilities & green energy
- Sewer: Septic Tank
- Water: Well
Community & neighborhood
Location
- Region: Decatur
Other
Other facts
- Listing terms: Cash,FHA,VA Loan,USDA Loan,MSHDA,Conventional
Price history
| Date | Event | Price |
|---|---|---|
| 5/19/2025 | Sold | $255,000$148/sqft |
Source: | ||
| 4/7/2025 | Pending sale | $255,000$148/sqft |
Source: | ||
| 3/10/2025 | Price change | $255,000-2.7%$148/sqft |
Source: | ||
| 2/10/2025 | Price change | $262,000+0.8%$152/sqft |
Source: | ||
| 1/23/2025 | Pending sale | $259,900$151/sqft |
Source: | ||
Public tax history
| Year | Property taxes | Tax assessment |
|---|---|---|
| 2024 | $1,493 +0.8% | $70,300 +10.2% |
| 2023 | $1,481 | $63,800 +5.3% |
| 2022 | -- | $60,600 +10.2% |
Find assessor info on the county website
Neighborhood: 49045
Nearby schools
GreatSchools rating
- 6/10Davis Elementary SchoolGrades: K-5Distance: 0.3 mi
- 5/10Decatur High SchoolGrades: 6-12Distance: 0.3 mi
Get pre-qualified for a loan
At Zillow Home Loans, we can pre-qualify you in as little as 5 minutes with no impact to your credit score.An equal housing lender. NMLS #10287.
Sell for more on Zillow
Get a Zillow Showcase℠ listing at no additional cost and you could sell for .
$245,500
2% more+$4,910
With Zillow Showcase(estimated)$250,410

