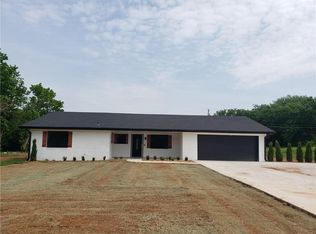Be prepared to sit and stay awhile. This wonderful home has so much to offer, starting with the screened in front porch to sit and enjoy the view. The back porch is equally nice as you have plenty of room for entertaining! Inside has a beautifully remodeled Kitchen and a huge Living Room! Home has two living areas and three full bathrooms, with the Master Shower being a beautiful marble shower! Home has lots of storage, and a huge laundry room! Outside has a large 3 car detached garage/shop 25'X30'. Garden area, fruit trees, and park-like trees in every direction you turn. Carport, storm cellar and storage building as well. This could very well be your place to call home!
This property is off market, which means it's not currently listed for sale or rent on Zillow. This may be different from what's available on other websites or public sources.
