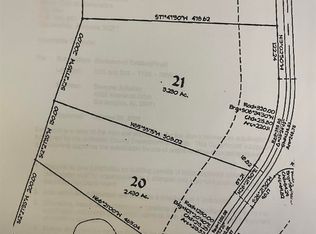Sold for $600,000 on 06/13/25
$600,000
4471 Shady Grove Rd, Gardendale, AL 35071
4beds
2,900sqft
Single Family Residence
Built in 2019
5.17 Acres Lot
$617,300 Zestimate®
$207/sqft
$2,953 Estimated rent
Home value
$617,300
$574,000 - $667,000
$2,953/mo
Zestimate® history
Loading...
Owner options
Explore your selling options
What's special
A must see in Gardendale! This custom built family home on 5+ acres has been meticulously built and maintained and now ready for new owners. No detail was left unconsidered in this thoughtful design. Featuring rich hardwoods throughout both levels, a main level master, AND second en suite. The chef's kitchen is open to both the dining room and family den space, making for true family entertaining and living. The private master suite has both his and her closets and an 8ft double shower! Upstairs features two generous sized bedrooms with walk in closets, a shared loft den space, and full bath with double vanities. Other features include a sunroom overlooking the property, detached flagstone patio and fire pit, yard storage shed, and extended parking. This is the BEST of privacy YET just a couple miles from shopping and interstate. A RARE FIND to see in Gardendale!
Zillow last checked: 8 hours ago
Listing updated: June 17, 2025 at 08:13pm
Listed by:
Heather Goss 205-563-0456,
Keller Williams Realty Vestavia
Bought with:
Rick Mosier
Keller Williams Realty Hoover
Source: GALMLS,MLS#: 21416645
Facts & features
Interior
Bedrooms & bathrooms
- Bedrooms: 4
- Bathrooms: 4
- Full bathrooms: 3
- 1/2 bathrooms: 1
Primary bedroom
- Level: First
Bedroom 1
- Level: First
Bedroom 2
- Level: Second
Bedroom 3
- Level: Second
Primary bathroom
- Level: First
Bathroom 1
- Level: First
Bathroom 3
- Level: Second
Dining room
- Level: First
Family room
- Level: Second
Kitchen
- Features: Stone Counters, Breakfast Bar, Eat-in Kitchen, Kitchen Island, Pantry
- Level: First
Living room
- Level: First
Basement
- Area: 0
Office
- Level: First
Heating
- Central
Cooling
- Central Air, Dual, Ceiling Fan(s)
Appliances
- Included: Dishwasher, Microwave, Stainless Steel Appliance(s), Stove-Electric, Electric Water Heater
- Laundry: Electric Dryer Hookup, Washer Hookup, Main Level, Laundry Room, Yes
Features
- Recessed Lighting, High Ceilings, Crown Molding, Smooth Ceilings, Tray Ceiling(s), Double Shower, Linen Closet, Double Vanity, Tub/Shower Combo, Walk-In Closet(s)
- Flooring: Laminate, Tile
- Doors: French Doors
- Windows: Double Pane Windows
- Attic: Pull Down Stairs,Yes
- Has fireplace: No
Interior area
- Total interior livable area: 2,900 sqft
- Finished area above ground: 2,900
- Finished area below ground: 0
Property
Parking
- Total spaces: 2
- Parking features: Attached, Driveway, Parking (MLVL), Garage Faces Side
- Attached garage spaces: 2
- Has uncovered spaces: Yes
Features
- Levels: One and One Half
- Stories: 1
- Patio & porch: Covered, Open (PATIO), Screened, Patio, Porch
- Pool features: None
- Has view: Yes
- View description: None
- Waterfront features: No
Lot
- Size: 5.17 Acres
- Features: Many Trees
Details
- Parcel number: 1400222000005.000
- Special conditions: N/A
Construction
Type & style
- Home type: SingleFamily
- Property subtype: Single Family Residence
Materials
- Brick
- Foundation: Slab
Condition
- Year built: 2019
Utilities & green energy
- Sewer: Septic Tank
- Water: Public
Green energy
- Energy efficient items: Thermostat
Community & neighborhood
Location
- Region: Gardendale
- Subdivision: Easterwood Estates
Price history
| Date | Event | Price |
|---|---|---|
| 6/13/2025 | Sold | $600,000+0%$207/sqft |
Source: | ||
| 5/2/2025 | Contingent | $599,900$207/sqft |
Source: | ||
| 4/24/2025 | Listed for sale | $599,900+38.3%$207/sqft |
Source: | ||
| 5/20/2019 | Sold | $433,849+1346.2%$150/sqft |
Source: Public Record Report a problem | ||
| 7/20/2018 | Sold | $30,000+53.1%$10/sqft |
Source: Public Record Report a problem | ||
Public tax history
| Year | Property taxes | Tax assessment |
|---|---|---|
| 2025 | $3,160 +0.7% | $53,460 +0.7% |
| 2024 | $3,137 +9.6% | $53,080 +9.4% |
| 2023 | $2,862 +19.3% | $48,500 +18.9% |
Find assessor info on the county website
Neighborhood: 35071
Nearby schools
GreatSchools rating
- 9/10Gardendale Elementary SchoolGrades: PK-5Distance: 1.8 mi
- 9/10Bragg Middle SchoolGrades: 6-8Distance: 1.8 mi
- 4/10Gardendale High SchoolGrades: 9-12Distance: 2 mi
Schools provided by the listing agent
- Elementary: Gardendale
- Middle: Bragg
- High: Gardendale
Source: GALMLS. This data may not be complete. We recommend contacting the local school district to confirm school assignments for this home.
Get a cash offer in 3 minutes
Find out how much your home could sell for in as little as 3 minutes with a no-obligation cash offer.
Estimated market value
$617,300
Get a cash offer in 3 minutes
Find out how much your home could sell for in as little as 3 minutes with a no-obligation cash offer.
Estimated market value
$617,300
