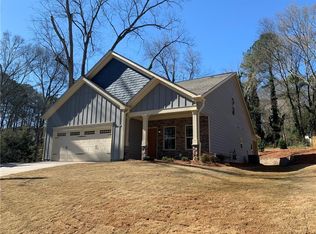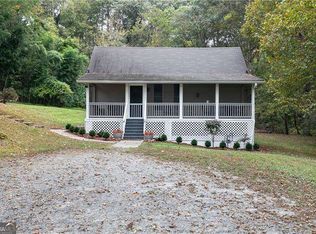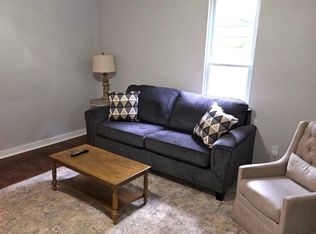Closed
Street View
$575,000
4471 McLain Cir, Acworth, GA 30101
4beds
2,400sqft
Single Family Residence
Built in 2016
0.31 Acres Lot
$559,500 Zestimate®
$240/sqft
$2,775 Estimated rent
Home value
$559,500
$526,000 - $599,000
$2,775/mo
Zestimate® history
Loading...
Owner options
Explore your selling options
What's special
JUST A FEW YRS OLD - Craftsman home in Historic Downtown Acworth Parkside - Minutes to all your favorite restaurants and shops. Within the Golf cart district - and a minutes walk to Lakes Acworth or Allatoona. Home has welcoming covered front porch and stunning landscaped back yard with hardscape pathways, and gorgeous plantings. Home offers the best of main floor living - open concept floor plan with great room, dining and perfect chef's kitchen featuring 42 inch cabinetry, island, stainless steel applcs. Owner's suite is located on the main and two guest bedrooms and bath also on main. 2nd floor features the perfect office, playroom and another full bath and bedroom. Tons of storage through out Hurry this beauty and location will not last
Zillow last checked: 8 hours ago
Listing updated: May 07, 2024 at 08:57am
Listed by:
Malinda Howe 404-444-0225,
Anchor Realty Partners
Bought with:
Malinda Howe, 263314
Anchor Realty Partners
Source: GAMLS,MLS#: 10276109
Facts & features
Interior
Bedrooms & bathrooms
- Bedrooms: 4
- Bathrooms: 3
- Full bathrooms: 3
- Main level bathrooms: 2
- Main level bedrooms: 3
Kitchen
- Features: Kitchen Island, Pantry, Solid Surface Counters
Heating
- Forced Air, Natural Gas, Zoned
Cooling
- Ceiling Fan(s), Central Air, Electric
Appliances
- Included: Dishwasher, Disposal, Microwave
- Laundry: Mud Room
Features
- High Ceilings, Master On Main Level, Walk-In Closet(s)
- Flooring: Carpet, Vinyl
- Windows: Double Pane Windows
- Basement: None
- Has fireplace: No
- Common walls with other units/homes: No Common Walls
Interior area
- Total structure area: 2,400
- Total interior livable area: 2,400 sqft
- Finished area above ground: 2,400
- Finished area below ground: 0
Property
Parking
- Parking features: Garage, Side/Rear Entrance
- Has garage: Yes
Features
- Levels: Two
- Stories: 2
- Exterior features: Garden
- Body of water: None
Lot
- Size: 0.31 Acres
- Features: Private
Details
- Additional structures: Shed(s)
- Parcel number: 20003203120
Construction
Type & style
- Home type: SingleFamily
- Architectural style: Craftsman
- Property subtype: Single Family Residence
Materials
- Concrete
- Foundation: Slab
- Roof: Composition
Condition
- Resale
- New construction: No
- Year built: 2016
Utilities & green energy
- Sewer: Public Sewer
- Water: Public
- Utilities for property: Cable Available, Electricity Available, High Speed Internet, Natural Gas Available, Phone Available, Sewer Available, Underground Utilities, Water Available
Green energy
- Energy efficient items: Appliances, Doors, Roof, Thermostat
Community & neighborhood
Security
- Security features: Smoke Detector(s)
Community
- Community features: Lake, Park, Playground, Street Lights, Walk To Schools, Near Shopping
Location
- Region: Acworth
- Subdivision: HISTORIC DOWNTOWN ACWORTH
HOA & financial
HOA
- Has HOA: No
- Services included: None
Other
Other facts
- Listing agreement: Exclusive Right To Sell
Price history
| Date | Event | Price |
|---|---|---|
| 4/22/2024 | Sold | $575,000-1.7%$240/sqft |
Source: | ||
| 4/19/2024 | Pending sale | $585,000$244/sqft |
Source: | ||
| 4/19/2024 | Listed for sale | $585,000$244/sqft |
Source: | ||
| 4/4/2024 | Pending sale | $585,000$244/sqft |
Source: | ||
| 4/4/2024 | Listed for sale | $585,000$244/sqft |
Source: | ||
Public tax history
| Year | Property taxes | Tax assessment |
|---|---|---|
| 2024 | $1,140 +32% | $152,160 +18.3% |
| 2023 | $863 -18.3% | $128,640 +3.5% |
| 2022 | $1,056 +8.4% | $124,256 +28.2% |
Find assessor info on the county website
Neighborhood: 30101
Nearby schools
GreatSchools rating
- NAMccall Primary SchoolGrades: PK-1Distance: 0.3 mi
- 5/10Barber Middle SchoolGrades: 6-8Distance: 1.9 mi
- 7/10North Cobb High SchoolGrades: 9-12Distance: 2.8 mi
Schools provided by the listing agent
- Elementary: Acworth
- Middle: Barber
- High: North Cobb
Source: GAMLS. This data may not be complete. We recommend contacting the local school district to confirm school assignments for this home.
Get a cash offer in 3 minutes
Find out how much your home could sell for in as little as 3 minutes with a no-obligation cash offer.
Estimated market value
$559,500
Get a cash offer in 3 minutes
Find out how much your home could sell for in as little as 3 minutes with a no-obligation cash offer.
Estimated market value
$559,500


