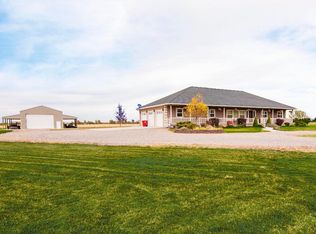Sold
Price Unknown
4471 E 150 N, Rigby, ID 83442
4beds
5,156sqft
SingleFamily
Built in 2006
5.02 Acres Lot
$798,000 Zestimate®
$--/sqft
$2,612 Estimated rent
Home value
$798,000
$750,000 - $854,000
$2,612/mo
Zestimate® history
Loading...
Owner options
Explore your selling options
What's special
Gorgeous custom home on acreage! Walk through the beautiful wood door in to a spacious living room with a stone fireplace, flat screen tv and vaulted ceilings. You have a wonderful view out of the large windows and patio door that lead out to the large deck. The kitchen and dining room are set up for entertaining with custom detail throughout. Wait until you check out this well appointed master suite boasting a separate sitting area with fireplace. Huge master bath with jetted tub, custom tiled walk in shower and an enormous closet. The partially finished basement has a large family room and office area. Additionally there is plenty of space to finish to your liking, adding more bedrooms if you choose. Don't forget to tour the oversized 3 car garage! On the outside, just the right amount of land has been wonderfully landscaped leaving you plenty of room for livestock, outbuildings or that shop you have always wanted! Full sprinkler system and water rights for the future pasture! Complete with metal siding, upgraded windows and extra insulation, this home is the kind of home you buy to stay in! Take a drive by and see for yourself!
Facts & features
Interior
Bedrooms & bathrooms
- Bedrooms: 4
- Bathrooms: 3
- Full bathrooms: 2
- 1/2 bathrooms: 1
Heating
- Forced air, Gas
Cooling
- Central
Appliances
- Included: Dishwasher, Garbage disposal, Microwave, Range / Oven, Refrigerator
Features
- Basement: Partially finished
Interior area
- Total interior livable area: 5,156 sqft
Property
Features
- Exterior features: Stone, Vinyl, Metal
- Has view: Yes
- View description: Mountain
Lot
- Size: 5.02 Acres
Details
- Parcel number: RP005130010040
Construction
Type & style
- Home type: SingleFamily
Materials
- Roof: Other
Condition
- Year built: 2006
Community & neighborhood
Location
- Region: Rigby
Price history
| Date | Event | Price |
|---|---|---|
| 12/29/2023 | Sold | -- |
Source: Agent Provided Report a problem | ||
| 9/6/2016 | Listing removed | $400,000$78/sqft |
Source: Keller Williams Realty East Idaho #2102285 Report a problem | ||
| 8/10/2016 | Price change | $400,000-4.8%$78/sqft |
Source: Keller Williams Realty East Idaho #2102285 Report a problem | ||
| 7/22/2016 | Listed for sale | $420,000-3.2%$81/sqft |
Source: Keller Williams Realty East Idaho #2102285 Report a problem | ||
| 11/23/2014 | Listing removed | $434,000$84/sqft |
Source: Keller Williams Realty East Idaho #191365 Report a problem | ||
Public tax history
| Year | Property taxes | Tax assessment |
|---|---|---|
| 2024 | $3,242 +37.9% | $805,073 -4.2% |
| 2023 | $2,351 -14.7% | $840,553 +14.5% |
| 2022 | $2,755 -2.6% | $734,361 +37.8% |
Find assessor info on the county website
Neighborhood: 83442
Nearby schools
GreatSchools rating
- 5/10Ririe Middle SchoolGrades: PK-6Distance: 2.3 mi
- 6/10Ririe Jr/Sr High SchoolGrades: 7-12Distance: 2.6 mi
Schools provided by the listing agent
- Elementary: SOUTH FORK
- Middle: RIGBY 251JH
- High: RIGBY 251HS
Source: The MLS. This data may not be complete. We recommend contacting the local school district to confirm school assignments for this home.

