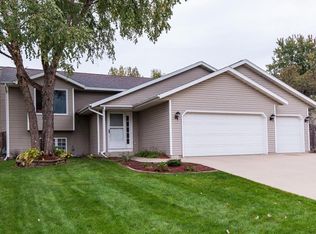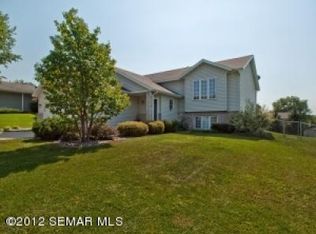Closed
$340,000
4471 Durham Ln NW, Rochester, MN 55901
4beds
2,026sqft
Single Family Residence
Built in 1994
10,454.4 Square Feet Lot
$354,300 Zestimate®
$168/sqft
$2,401 Estimated rent
Home value
$354,300
$337,000 - $372,000
$2,401/mo
Zestimate® history
Loading...
Owner options
Explore your selling options
What's special
Here is what you have been looking for. This 4-bedroom, 2-bathroom residence is situated on a spacious corner lot, boasting a fenced yard. The outdoor living spaces are perfect for entertaining, featuring a deck where you can enjoy morning coffee , as well as an oversized patio with a cozy firepit for gathering with friends. The main level showcases a beautifully appointed kitchen with island seating and a functional layout that makes cooking a joy. With four bedrooms, there's plenty of space for everyone whether it's for sleep, work, or play. Lower level bath has been remodeled. Garage in insulated and extra outlets have been added. This property offers both comfort and convenience, making it the perfect place to call home. Close to the Douglas Trail. Don't miss out on the opportunity to make this house your home.
Zillow last checked: 8 hours ago
Listing updated: June 01, 2025 at 01:15am
Listed by:
Tracie Fogelson 507-254-0920,
Property Brokers of Minnesota
Bought with:
Yeimy L. Reintanz
Re/Max Results
Source: NorthstarMLS as distributed by MLS GRID,MLS#: 6517527
Facts & features
Interior
Bedrooms & bathrooms
- Bedrooms: 4
- Bathrooms: 2
- Full bathrooms: 2
Bedroom 1
- Level: Main
- Area: 142.24 Square Feet
- Dimensions: 12.7x11.2
Bedroom 2
- Level: Main
- Area: 110.2 Square Feet
- Dimensions: 10.11x10.9
Bedroom 3
- Level: Lower
- Area: 108.1 Square Feet
- Dimensions: 11.5x9.4
Bedroom 4
- Level: Lower
- Area: 117.28 Square Feet
- Dimensions: 10.11x11.6
Dining room
- Area: 98.1 Square Feet
- Dimensions: 9x10.9
Family room
- Level: Lower
- Area: 231.84 Square Feet
- Dimensions: 16.1x14.4
Kitchen
- Level: Main
- Area: 102.46 Square Feet
- Dimensions: 9.4x10.9
Living room
- Level: Main
- Area: 210 Square Feet
- Dimensions: 15x14
Heating
- Forced Air
Cooling
- Central Air
Features
- Basement: Block,Drain Tiled,Egress Window(s),Finished,Full,Storage Space
- Has fireplace: No
Interior area
- Total structure area: 2,026
- Total interior livable area: 2,026 sqft
- Finished area above ground: 1,038
- Finished area below ground: 868
Property
Parking
- Total spaces: 2
- Parking features: Attached, Concrete, Insulated Garage
- Attached garage spaces: 2
- Details: Garage Dimensions (24x24)
Accessibility
- Accessibility features: None
Features
- Levels: Multi/Split
- Patio & porch: Deck, Patio
- Pool features: None
- Fencing: Chain Link
Lot
- Size: 10,454 sqft
- Dimensions: 83 x 140 x 69 x 140
- Features: Corner Lot, Wooded
Details
- Foundation area: 988
- Parcel number: 740831047882
- Zoning description: Residential-Single Family
Construction
Type & style
- Home type: SingleFamily
- Property subtype: Single Family Residence
Materials
- Brick/Stone, Vinyl Siding, Frame
- Roof: Age Over 8 Years,Asphalt
Condition
- Age of Property: 31
- New construction: No
- Year built: 1994
Utilities & green energy
- Electric: Circuit Breakers, Power Company: Rochester Public Utilities
- Gas: Natural Gas
- Sewer: City Sewer/Connected
- Water: City Water/Connected
Community & neighborhood
Location
- Region: Rochester
- Subdivision: North Park 6th Sub
HOA & financial
HOA
- Has HOA: No
Price history
| Date | Event | Price |
|---|---|---|
| 5/31/2024 | Sold | $340,000+1.5%$168/sqft |
Source: | ||
| 4/25/2024 | Pending sale | $335,000$165/sqft |
Source: | ||
| 4/18/2024 | Listed for sale | $335,000+21.8%$165/sqft |
Source: | ||
| 8/9/2021 | Sold | $275,000-3.5%$136/sqft |
Source: | ||
| 7/7/2021 | Pending sale | $285,000$141/sqft |
Source: | ||
Public tax history
| Year | Property taxes | Tax assessment |
|---|---|---|
| 2025 | $3,858 +9.1% | $303,000 +11.4% |
| 2024 | $3,536 | $272,100 -2.5% |
| 2023 | -- | $279,200 +6.9% |
Find assessor info on the county website
Neighborhood: Northwest Rochester
Nearby schools
GreatSchools rating
- 8/10George W. Gibbs Elementary SchoolGrades: PK-5Distance: 0.9 mi
- 3/10Dakota Middle SchoolGrades: 6-8Distance: 1 mi
- 5/10John Marshall Senior High SchoolGrades: 8-12Distance: 4.2 mi
Schools provided by the listing agent
- Elementary: George Gibbs
- Middle: Dakota
- High: John Marshall
Source: NorthstarMLS as distributed by MLS GRID. This data may not be complete. We recommend contacting the local school district to confirm school assignments for this home.
Get a cash offer in 3 minutes
Find out how much your home could sell for in as little as 3 minutes with a no-obligation cash offer.
Estimated market value$354,300
Get a cash offer in 3 minutes
Find out how much your home could sell for in as little as 3 minutes with a no-obligation cash offer.
Estimated market value
$354,300

