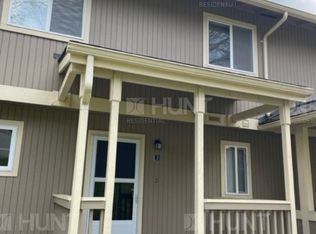Welcome to a residence where stunning architecture and thoughtful design converge to create a true masterpiece of modern living. From the moment you arrive, the striking curb appeal sets the toneclean lines, contemporary finishes, and a distinctive facade draw you in with undeniable charm. The sleek driveway leads you to an impressive entryway where timeless craftsmanship meets updated sophistication.
Step inside to find exquisite trim work and decorative ceiling beams that instantly elevate the home's character. To your left, a spacious guest bedroom offers flexibility and comfort, paired with a stylish three-quarter bathroom featuring a walk-in shower. Nearby, a generous coat closet cleverly conceals the home's pre-installed internet huban essential detail for modern convenience.
Just before the staircase, discover a versatile flex roomperfect as a home office, den, or even an expansive storage solution, thanks to its thoughtful, closet-free design.
At the heart of the home lies the show-stopping open-concept areas. Bathed in natural light, this space welcomes you with panoramic views of the lush backyard through oversized windows. A sleek black gas fireplace anchors the living area, offering both ambiance and warmth throughout the seasons. The adjoining kitchen is a culinary enthusiast's dreamanchored by a massive marble island, adorned with a modern tile backsplash, and equipped with a professional-grade 6-burner gas range, complete with an overhead pot-filler for ultimate efficiency. Whether you prefer a formal dining area or a casual breakfast nook, the layout offers endless possibilities.
Conveniently located off the garage entry is a custom-built drop zonecomplete with bench seating and mounted hooksdesigned for life's daily transitions. Every element here has purpose and elegance.
Ascend the staircase and be met with baseboard lighting that casts a warm, inviting glow, enhancing the home's rich and refined feel. To the right, a beautifully appointed laundry room awaitsfeaturing a smart washer and dryer set, luxury cabinetry, and a deep utility sink, offering both function and style in one seamless space.
Across the hall, retreat into the expansive Primary Suitean absolute sanctuary. With a walk-in closet the size of a guest bedroom, and a private corridor leading to your en-suite oasis, this space redefines relaxation. The spa-inspired bathroom boasts a large walk-in shower with both rain and standard showerheads, alongside a deep alcove soaking tub that invites hours of tranquility.
Two additional oversized guest bedrooms and a generously sized loft round out the upper level, providing ample space for family, guests, or entertainment. Throughout the home, customizable lighting options and concealed TV cord management enhance the clean, modern aestheticoffering luxury that's as practical as it is beautiful.
Step outside through the oversized sliding doors to discover an expansive, covered deckideal for year-round enjoyment. Stairs lead to a fully fenced backyard oasis, complete with raised garden beds and meticulously curated landscaping that enhances the already-impressive outdoor living experience. Even the covered front porch offers room to relax and take in your serene surroundings.
Managed by REally Property Management, Inc. Offering 1-yr lease and renewals. Tenant responsible for all utilities.
We require the full 1st month's rent and deposit to move in or the option to make small long-term payments on deposit through 3rd third-party provider if qualified. $50 application fee per person, must apply on RPM web site www , re ally pm , c o m. We do not accept comprehensive reusable reports or Zillow apps. No smoking in home.
Pets okay, screening required, $450 pet fee per pet, limit 2.
Available Immediately. Self-schedule viewing on our showing link below or on our web site!
htt ps
calendly .co m/ rpm rentals
House for rent
$3,100/mo
4471 Currant Ln SW, Port Orchard, WA 98367
4beds
2,707sqft
Price is base rent and doesn't include required fees.
Single family residence
Available now
Cats, dogs OK
Central air
In unit laundry
-- Parking
Fireplace
What's special
Generously sized loftFully fenced backyard oasisContemporary finishesModern tile backsplashSleek black gas fireplaceVersatile flex roomMassive marble island
- 2 days
- on Zillow |
- -- |
- -- |
Travel times
Facts & features
Interior
Bedrooms & bathrooms
- Bedrooms: 4
- Bathrooms: 3
- Full bathrooms: 3
Rooms
- Room types: Office
Heating
- Fireplace
Cooling
- Central Air
Appliances
- Included: Dishwasher, Dryer, Range, Refrigerator, Washer
- Laundry: In Unit
Features
- Double Vanity, Walk In Closet, Walk-In Closet(s)
- Flooring: Linoleum/Vinyl
- Has fireplace: Yes
Interior area
- Total interior livable area: 2,707 sqft
Property
Parking
- Details: Contact manager
Features
- Patio & porch: Deck
- Exterior features: Alcove Bathtub, Lawn, Loft, Luxury Home, Natural Lighting, New Construction, No Utilities included in rent, Open Concept, Walk In Closet, Walk-in-Pantry
Details
- Parcel number: 56840000610008
Construction
Type & style
- Home type: SingleFamily
- Property subtype: Single Family Residence
Community & HOA
Location
- Region: Port Orchard
Financial & listing details
- Lease term: Contact For Details
Price history
| Date | Event | Price |
|---|---|---|
| 5/22/2025 | Listed for rent | $3,100$1/sqft |
Source: Zillow Rentals | ||
| 10/11/2022 | Sold | $661,286$244/sqft |
Source: Public Record | ||
![[object Object]](https://photos.zillowstatic.com/fp/298acff4eeb81d8f40f6ce7de80247cb-p_i.jpg)
