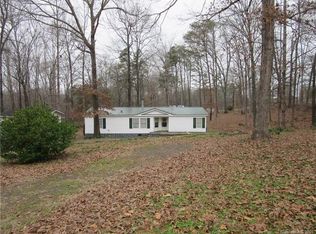Closed
$490,000
44705 Fish Camp Rd, New London, NC 28127
3beds
1,752sqft
Single Family Residence
Built in 2000
2.92 Acres Lot
$486,100 Zestimate®
$280/sqft
$1,620 Estimated rent
Home value
$486,100
$452,000 - $525,000
$1,620/mo
Zestimate® history
Loading...
Owner options
Explore your selling options
What's special
This stunning 3-bedroom, 2-bath home is located in North Stanly School District. Vaulted ceilings create an airy and spacious feel, complemented by custom cabinets and a floor-to-ceiling woodburning fireplace. The French doors open to the primary bedroom, featuring a luxurious jacuzzi tub in the en-suite bath. Enjoy peace of mind with a whole house Generac generator. The meticulously maintained landscaping and asphalt driveway enhance curb appeal, while the bonus room above the garage adds versatility. Relax on the screened-in porch or the multi-level deck with steel joists, perfect for entertaining. Outdoor features include a gazebo, numerous outbuildings, and a powered workshop, offering ample space for hobbies and storage. You will not want to miss all this beautiful home has to offer! All Buyers and Agents Welcome!
Zillow last checked: 8 hours ago
Listing updated: September 27, 2024 at 12:02pm
Listing Provided by:
Amanda Cody amandaearnhardt@yahoo.com,
HOMETOWN REALTY PROS LLC
Bought with:
Tina Hunter Howell
Hunter Homes Realty
Source: Canopy MLS as distributed by MLS GRID,MLS#: 4167188
Facts & features
Interior
Bedrooms & bathrooms
- Bedrooms: 3
- Bathrooms: 2
- Full bathrooms: 2
- Main level bedrooms: 3
Primary bedroom
- Features: Vaulted Ceiling(s), Walk-In Closet(s)
- Level: Main
Bedroom s
- Features: Vaulted Ceiling(s)
- Level: Main
Bedroom s
- Level: Main
Bathroom full
- Features: Garden Tub
- Level: Main
Bathroom full
- Level: Main
Dining room
- Level: Main
Kitchen
- Level: Main
Living room
- Level: Main
Heating
- Ductless, Floor Furnace, Propane
Cooling
- Central Air, Ductless, Electric
Appliances
- Included: Dishwasher, Electric Range, Electric Water Heater
- Laundry: Electric Dryer Hookup, In Hall, Inside, Main Level
Features
- Flooring: Carpet, Wood
- Has basement: No
- Fireplace features: Wood Burning
Interior area
- Total structure area: 1,752
- Total interior livable area: 1,752 sqft
- Finished area above ground: 1,752
- Finished area below ground: 0
Property
Parking
- Total spaces: 4
- Parking features: Driveway, Attached Garage, Detached Garage, Garage Door Opener, Garage Faces Side, Garage on Main Level
- Attached garage spaces: 4
- Has uncovered spaces: Yes
Features
- Levels: 1 Story/F.R.O.G.
- Exterior features: Fire Pit, Lawn Maintenance
Lot
- Size: 2.92 Acres
- Features: Wooded
Details
- Additional structures: Gazebo, Outbuilding, Shed(s), Workshop
- Parcel number: 664202552137
- Zoning: RA
- Special conditions: Standard
- Other equipment: Generator
Construction
Type & style
- Home type: SingleFamily
- Property subtype: Single Family Residence
Materials
- Brick Partial, Vinyl
- Foundation: Crawl Space
Condition
- New construction: No
- Year built: 2000
Utilities & green energy
- Sewer: Septic Installed
- Water: Well
Community & neighborhood
Security
- Security features: Security System
Location
- Region: New London
- Subdivision: None
Other
Other facts
- Listing terms: Cash,Conventional,FHA,USDA Loan,VA Loan
- Road surface type: Asphalt, Paved
Price history
| Date | Event | Price |
|---|---|---|
| 9/27/2024 | Sold | $490,000-2%$280/sqft |
Source: | ||
| 8/2/2024 | Listed for sale | $500,000$285/sqft |
Source: | ||
Public tax history
| Year | Property taxes | Tax assessment |
|---|---|---|
| 2025 | $1,776 +12.3% | $303,512 +31.5% |
| 2024 | $1,581 | $230,813 |
| 2023 | $1,581 -5.8% | $230,813 |
Find assessor info on the county website
Neighborhood: 28127
Nearby schools
GreatSchools rating
- 7/10Richfield Elementary SchoolGrades: K-5Distance: 3.7 mi
- 2/10North Stanly MiddleGrades: 6-8Distance: 4.2 mi
- 3/10North Stanly High SchoolGrades: 9-12Distance: 2.6 mi
Schools provided by the listing agent
- Elementary: Richfield
- Middle: North Stanly
- High: North Stanly
Source: Canopy MLS as distributed by MLS GRID. This data may not be complete. We recommend contacting the local school district to confirm school assignments for this home.
Get pre-qualified for a loan
At Zillow Home Loans, we can pre-qualify you in as little as 5 minutes with no impact to your credit score.An equal housing lender. NMLS #10287.
