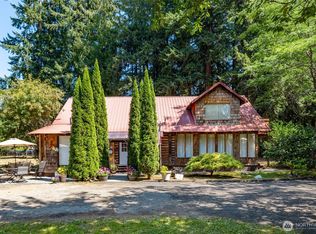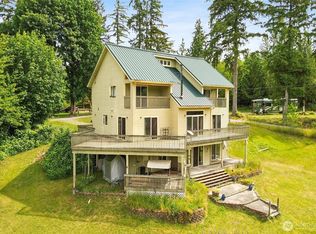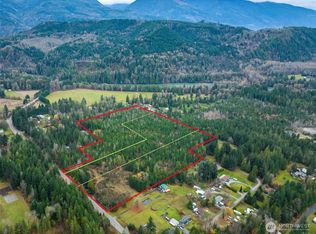Sold
Listed by:
Ashley Turner,
eXp Realty
Bought with: NextHome 365 Realty
$563,000
44704 Concrete Sauk Valley Road, Concrete, WA 98237
2beds
1,409sqft
Single Family Residence
Built in 1979
1.49 Acres Lot
$578,100 Zestimate®
$400/sqft
$2,103 Estimated rent
Home value
$578,100
$532,000 - $630,000
$2,103/mo
Zestimate® history
Loading...
Owner options
Explore your selling options
What's special
Welcome to your dream retreat—this impeccably remodeled log home sits on just under 2 acres. It features modern upgrades, including a brand-new kitchen with quartz countertops, a new range, and fresh flooring throughout. The spacious main bedroom offers a walk-in closet, double sinks, and a luxurious walk-in shower. Relax on the covered porch or enjoy stunning views from the deck. The property includes fruit trees, a large garden, and a fully fenced yard. There’s a 2-stall horse barn with turn-out space, a work shed behind the barn, an office with heat and Wi-Fi, and a shelter in the pasture. The detached garage has a work area, loft, and ample storage. Check the list of upgrades to see all the wonderful work done!
Zillow last checked: 8 hours ago
Listing updated: March 22, 2025 at 04:03am
Listed by:
Ashley Turner,
eXp Realty
Bought with:
Chad Paulsen, 23000368
NextHome 365 Realty
Source: NWMLS,MLS#: 2317175
Facts & features
Interior
Bedrooms & bathrooms
- Bedrooms: 2
- Bathrooms: 2
- Full bathrooms: 1
- 3/4 bathrooms: 1
- Main level bathrooms: 1
- Main level bedrooms: 1
Primary bedroom
- Level: Second
Bedroom
- Level: Main
Bathroom full
- Level: Main
Bathroom three quarter
- Level: Second
Dining room
- Level: Main
Entry hall
- Level: Main
Kitchen with eating space
- Level: Main
Living room
- Level: Main
Utility room
- Level: Main
Heating
- Fireplace(s), Baseboard
Cooling
- Has cooling: Yes
Appliances
- Included: Dishwasher(s), Dryer(s), Microwave(s), Refrigerator(s), Stove(s)/Range(s), Washer(s), Water Heater: Electric hybrid, Water Heater Location: Primary Closet upstairs
Features
- Bath Off Primary, Dining Room
- Flooring: Hardwood, Laminate
- Windows: Double Pane/Storm Window
- Basement: None
- Number of fireplaces: 1
- Fireplace features: Wood Burning, Main Level: 1, Fireplace
Interior area
- Total structure area: 1,409
- Total interior livable area: 1,409 sqft
Property
Parking
- Total spaces: 2
- Parking features: Driveway, Detached Garage, RV Parking
- Garage spaces: 2
Features
- Levels: Two
- Stories: 2
- Entry location: Main
- Patio & porch: Bath Off Primary, Double Pane/Storm Window, Dining Room, Fireplace, Hardwood, Laminate, Vaulted Ceiling(s), Water Heater
- Has view: Yes
- View description: Mountain(s)
Lot
- Size: 1.49 Acres
- Features: Open Lot, Barn, Cable TV, Deck, Dog Run, Fenced-Fully, Gated Entry, Outbuildings, Patio, Propane, RV Parking, Shop, Stable
- Topography: Equestrian,Level,Partial Slope
- Residential vegetation: Brush, Garden Space, Pasture, Wooded
Details
- Parcel number: P44009
- Zoning description: Jurisdiction: County
- Special conditions: Standard
Construction
Type & style
- Home type: SingleFamily
- Architectural style: Cabin
- Property subtype: Single Family Residence
Materials
- Log, Wood Siding
- Roof: Metal
Condition
- Year built: 1979
Utilities & green energy
- Electric: Company: PSE
- Sewer: Septic Tank, Company: Septic
- Water: Shared Well, Company: Well
Community & neighborhood
Location
- Region: Concrete
- Subdivision: Concrete
Other
Other facts
- Listing terms: Cash Out,Conventional,Farm Home Loan,FHA,USDA Loan,VA Loan
- Cumulative days on market: 94 days
Price history
| Date | Event | Price |
|---|---|---|
| 2/19/2025 | Sold | $563,000-2.1%$400/sqft |
Source: | ||
| 1/21/2025 | Pending sale | $575,000$408/sqft |
Source: | ||
| 1/9/2025 | Contingent | $575,000$408/sqft |
Source: | ||
| 12/19/2024 | Listed for sale | $575,000+101.8%$408/sqft |
Source: | ||
| 8/5/2019 | Sold | $285,000+2.2%$202/sqft |
Source: | ||
Public tax history
| Year | Property taxes | Tax assessment |
|---|---|---|
| 2024 | $3,915 +31.4% | $383,900 +5.2% |
| 2023 | $2,979 -8.7% | $365,000 -7.5% |
| 2022 | $3,262 | $394,500 +25% |
Find assessor info on the county website
Neighborhood: 98237
Nearby schools
GreatSchools rating
- 4/10Concrete Elementary SchoolGrades: K-6Distance: 0.3 mi
- 2/10Concrete High SchoolGrades: 7-12Distance: 0.5 mi
Schools provided by the listing agent
- Elementary: Concrete Elem
- High: Concrete High
Source: NWMLS. This data may not be complete. We recommend contacting the local school district to confirm school assignments for this home.

Get pre-qualified for a loan
At Zillow Home Loans, we can pre-qualify you in as little as 5 minutes with no impact to your credit score.An equal housing lender. NMLS #10287.


