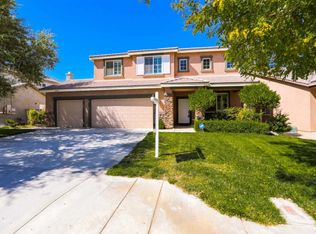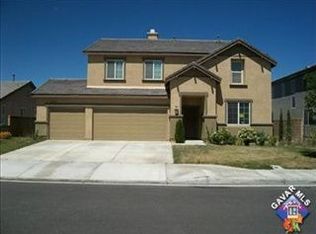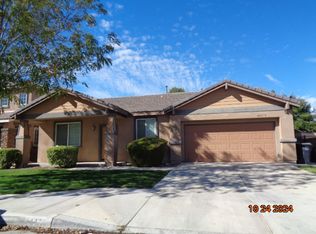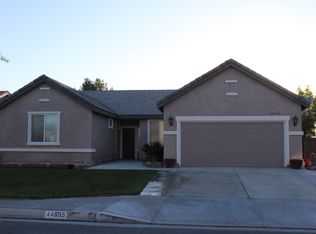Seller will pay off, $43,000.00 of solar at the close of escrow! Amazing deal on a West Lancaster home that looks amazing and move in ready! All the work has been done. It starts with new interior paint, new carpet, beautiful new custom tile floors, and more. Amazing large kitchen with ton of countertops and cabinet space, center island, and new stainless-steel appliances. New custom tile in the entry, kitchen, indoor laundry, and all bathrooms. High ceilings, three car garage (with pass thru garage door for parking in the backyard), two living spaces, formal dining room, upstairs loft, downstairs bedroom, and so much more. Exquisite master suite with sitting area, large walk in closet and spa style en-suite bath with his and her sink and a separate tub and shower. Large upstairs loft. Spacious bedrooms. Steps to Lancaster High School. New sod and landscape in the front. Large yard in the back with tons of room to run around. Come by today!
This property is off market, which means it's not currently listed for sale or rent on Zillow. This may be different from what's available on other websites or public sources.



