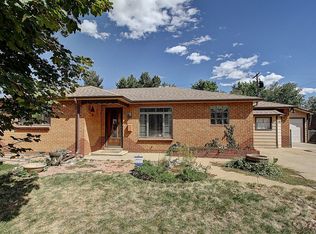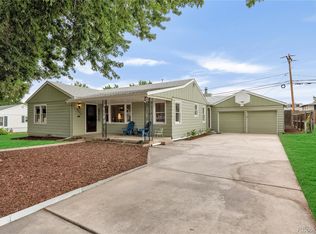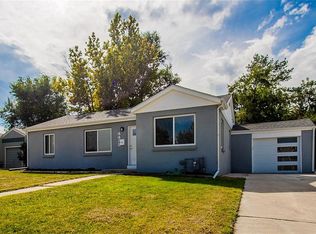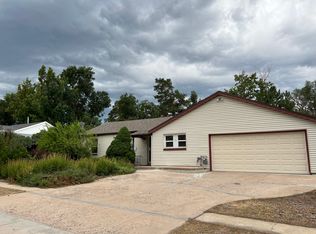Sold for $680,000
$680,000
4470 Yarrow Street, Wheat Ridge, CO 80033
4beds
2,280sqft
Single Family Residence
Built in 1951
9,132 Square Feet Lot
$654,400 Zestimate®
$298/sqft
$3,436 Estimated rent
Home value
$654,400
Estimated sales range
Not available
$3,436/mo
Zestimate® history
Loading...
Owner options
Explore your selling options
What's special
Welcome to your newly remodeled Dream Home!! This charming 4 bedroom 3 full bathroom ranch located in the heart of the highly sought after Bel Aire Neighborhood in Wheatridge. The full remodel blends modern elegance with cozy comfort. Discover a spacious entryway with a primary bedroom with its en suite bath and dual closets. Adjacent you will find another inviting bedroom with a stylish hallway bathroom. The kitchen is a chef's delight with all new appliances, quartz countertops, and custom cabinets adorned with contemporary hardware. Entertaining is a breeze in the adjacent dining room and living area enhanced by the warmth of a gas fireplace. Plus enjoy the convenience of a modern bar are complete with a wine refrigerator. The adjoining room can be a walk in pantry, or maybe your coffee bar. The downstairs area offers more space to entertain and relax, featuring 2 additional bedrooms flooded with natural light, while also offering a laundry room and another full bathroom. Outside offers even more with recently added sod and sprinkler systems with a covered patio for your outdoor entertaining. Choose to park in the 2 car garage, or in the off street parking. This Bel-Aire location is near downtown, Old town Arvada, the Tennyson shops, Lakeside and and many shopping and restaurant options. Don't miss out on this opportunity to make this Dream Home yours!!
Zillow last checked: 8 hours ago
Listing updated: January 08, 2025 at 02:02pm
Listed by:
Kevin Frye 720-203-5566 frye5280@gmail.com,
HomeSmart Realty
Bought with:
Carol Hoffman, 40031635
Keller Williams DTC
Source: REcolorado,MLS#: 6010622
Facts & features
Interior
Bedrooms & bathrooms
- Bedrooms: 4
- Bathrooms: 3
- Full bathrooms: 3
- Main level bathrooms: 2
- Main level bedrooms: 2
Primary bedroom
- Level: Main
Bedroom
- Level: Main
Bedroom
- Level: Basement
Bedroom
- Level: Basement
Primary bathroom
- Level: Main
Bathroom
- Level: Main
Bathroom
- Level: Basement
Bonus room
- Description: Pantry Or Coffee Nook
- Level: Main
Dining room
- Level: Main
Kitchen
- Level: Main
Living room
- Level: Main
Heating
- Forced Air
Cooling
- Central Air
Appliances
- Included: Gas Water Heater, Range Hood, Refrigerator, Self Cleaning Oven, Wine Cooler
- Laundry: In Unit
Features
- Built-in Features, Five Piece Bath, Granite Counters, Primary Suite
- Flooring: Carpet, Laminate
- Windows: Double Pane Windows
- Basement: Finished,Sump Pump
- Number of fireplaces: 1
- Fireplace features: Family Room
Interior area
- Total structure area: 2,280
- Total interior livable area: 2,280 sqft
- Finished area above ground: 1,335
- Finished area below ground: 945
Property
Parking
- Total spaces: 5
- Parking features: Concrete
- Garage spaces: 2
- Details: Off Street Spaces: 2, RV Spaces: 1
Features
- Levels: One
- Stories: 1
- Patio & porch: Covered, Patio
- Exterior features: Private Yard
- Fencing: Partial
Lot
- Size: 9,132 sqft
- Features: Sprinklers In Front, Sprinklers In Rear
Details
- Parcel number: 024566
- Special conditions: Standard
Construction
Type & style
- Home type: SingleFamily
- Architectural style: Traditional
- Property subtype: Single Family Residence
Materials
- Brick
- Foundation: Concrete Perimeter
- Roof: Composition
Condition
- Updated/Remodeled
- Year built: 1951
Utilities & green energy
- Electric: 110V, 220 Volts
- Sewer: Public Sewer
- Water: Public
- Utilities for property: Cable Available, Electricity Connected, Natural Gas Connected
Community & neighborhood
Security
- Security features: Carbon Monoxide Detector(s), Smoke Detector(s)
Location
- Region: Wheat Ridge
- Subdivision: Bel Aire
Other
Other facts
- Listing terms: Cash,Conventional,FHA,Jumbo,Other,VA Loan
- Ownership: Corporation/Trust
- Road surface type: Paved
Price history
| Date | Event | Price |
|---|---|---|
| 1/8/2025 | Sold | $680,000$298/sqft |
Source: | ||
| 12/7/2024 | Pending sale | $680,000$298/sqft |
Source: | ||
| 9/27/2024 | Price change | $680,000-2.7%$298/sqft |
Source: | ||
| 8/16/2024 | Price change | $699,000-4.1%$307/sqft |
Source: | ||
| 8/6/2024 | Listed for sale | $729,000$320/sqft |
Source: | ||
Public tax history
| Year | Property taxes | Tax assessment |
|---|---|---|
| 2024 | $3,058 +20% | $34,976 |
| 2023 | $2,549 -1.4% | $34,976 +22.1% |
| 2022 | $2,585 +7.9% | $28,635 -2.8% |
Find assessor info on the county website
Neighborhood: 80033
Nearby schools
GreatSchools rating
- 5/10Stevens Elementary SchoolGrades: PK-5Distance: 0.6 mi
- 5/10Everitt Middle SchoolGrades: 6-8Distance: 1.4 mi
- 7/10Wheat Ridge High SchoolGrades: 9-12Distance: 1.5 mi
Schools provided by the listing agent
- Elementary: Wilmore-Davis
- Middle: Everitt
- High: Wheat Ridge
- District: Jefferson County R-1
Source: REcolorado. This data may not be complete. We recommend contacting the local school district to confirm school assignments for this home.
Get a cash offer in 3 minutes
Find out how much your home could sell for in as little as 3 minutes with a no-obligation cash offer.
Estimated market value$654,400
Get a cash offer in 3 minutes
Find out how much your home could sell for in as little as 3 minutes with a no-obligation cash offer.
Estimated market value
$654,400



