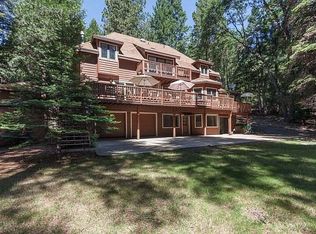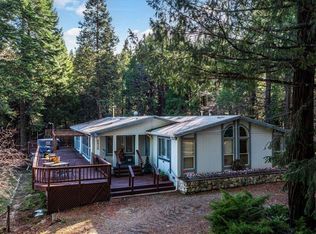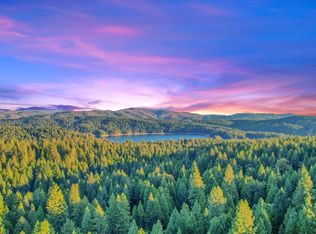Sold for $995,000
$995,000
4470 Sly Park Rd, Pollock Pines, CA 95726
4beds
4,236sqft
Single Family Residence
Built in 1985
3 Acres Lot
$969,700 Zestimate®
$235/sqft
$4,328 Estimated rent
Home value
$969,700
$873,000 - $1.08M
$4,328/mo
Zestimate® history
Loading...
Owner options
Explore your selling options
What's special
This is more than a home, more than just another estate, it's a legacy, a legacy of hard work, caring and love. For almost 40 years, this area's most successful builder has built and refined this magnificent Country Manor. It has seen Weddings, countless spirited Basketball games, and hundreds of swim parties. The three acre property is located on a hilltop that is only 1/2 mile from fishing or water skiing at Sly Park Lake, only one hour from Lake Tahoe and Sacramento, and 45 minutes from Sierra At Tahoe Ski Resort. It boasts a view of the Crystal range mountains and the 10,000 foot high, snow covered Pyramid Peak. It features a pool house with a full bath, a gaming court, a heated pool, and gazebo. The grounds have lush lawns and gardens amongst a forest of towering Cedars and Pines. The entire property is fenced and gated. This is the perfect elevation. with four distinct seasons, allowing for family fun all year long. The home itself is over 4200 square feet, with 4 bedrooms and 3 full baths, It has a soaring open beam ceiling and a wall of windows that let in the sunshine and expansive views. The hardwood floors radiate warmth, and the huge chef's kitchen opens to the living and dining room for causal mountain style living. Down the elaborate staircase, you will find the family fun center, with a full bath. There is RV parking, plus a 6 car garage for all of your toys. Start your Legacy today!
Zillow last checked: 8 hours ago
Listing updated: November 25, 2024 at 02:32am
Listed by:
Michelle M Keck 530-416-1955 michelle@tahoekeck.com,
Compass
Bought with:
Member Non
Non Member Office
Member Non
Non Member Office
Source: STAOR,MLS#: 140492 Originating MLS: South Tahoe Association of Realtors
Originating MLS: South Tahoe Association of Realtors
Facts & features
Interior
Bedrooms & bathrooms
- Bedrooms: 4
- Bathrooms: 4
- Full bathrooms: 4
Primary bedroom
- Features: Double Sinks, Stall Shower, Tile Counters
Kitchen
- Features: Pantry, Other - See Remarks
Heating
- Forced Air, Natural Gas, Fireplace(s)
Cooling
- Central Air
Appliances
- Included: Disposal, Trash Compactor, Built-In Refrigerator, Dishwasher Built-in, Electric Range, Double Oven, Gas Water Heater
- Laundry: Laundry Room
Features
- Flooring: Carpet, Tile, Wood
- Windows: Double Pane Windows, Skylight(s), Metal Frame
- Basement: Concrete/Crawl Space
- Number of fireplaces: 3
- Fireplace features: Open Fireplace, Free Standing, Gas, Wood Burning
Interior area
- Total structure area: 4,236
- Total interior livable area: 4,236 sqft
Property
Parking
- Parking features: Attached, RV Access/Parking, Garage Door Opener
- Attached garage spaces: 6
Features
- Patio & porch: Deck, Covered, Uncovered, Front Porch
- Exterior features: Horses OK, Other/See Remarks
- Pool features: In Ground
- Has view: Yes
- View description: Mountain(s), Forest
Lot
- Size: 3 Acres
- Features: Cul-De-Sac, Adjacent to Forest, Lawn, Wooded, Landscaped, Full Sprinklers, Drip - Front
Details
- Parcel number: 042500036000
- Horses can be raised: Yes
Construction
Type & style
- Home type: SingleFamily
- Property subtype: Single Family Residence
Materials
- Wood Frame, Wood Siding
- Foundation: Slab
- Roof: Pitched,Composition
Condition
- Year built: 1985
Utilities & green energy
- Utilities for property: Electricity Available, Natural Gas Available, Phone Connected
Community & neighborhood
Location
- Region: Pollock Pines
- Subdivision: Out of Area-CA
Other
Other facts
- Available date: 01/01/1800
- Listing terms: Cash to New Loan
- Ownership: Fee Simple
Price history
| Date | Event | Price |
|---|---|---|
| 11/20/2024 | Sold | $995,000$235/sqft |
Source: | ||
| 10/23/2024 | Pending sale | $995,000$235/sqft |
Source: MetroList Services of CA #224072073 Report a problem | ||
| 9/29/2024 | Listed for sale | $995,000$235/sqft |
Source: MetroList Services of CA #224072073 Report a problem | ||
| 8/22/2024 | Contingent | $995,000$235/sqft |
Source: MetroList Services of CA #224072073 Report a problem | ||
| 8/14/2024 | Pending sale | $995,000$235/sqft |
Source: | ||
Public tax history
| Year | Property taxes | Tax assessment |
|---|---|---|
| 2025 | $10,838 +157.5% | $406,337 +2% |
| 2024 | $4,209 +2% | $398,371 +2% |
| 2023 | $4,127 +1.6% | $390,560 +2% |
Find assessor info on the county website
Neighborhood: 95726
Nearby schools
GreatSchools rating
- 4/10Sierra Ridge Middle SchoolGrades: 5-8Distance: 0.9 mi
- 7/10El Dorado High SchoolGrades: 9-12Distance: 12.9 mi
- 7/10Pinewood Elementary SchoolGrades: K-4Distance: 2.2 mi
Get a cash offer in 3 minutes
Find out how much your home could sell for in as little as 3 minutes with a no-obligation cash offer.
Estimated market value$969,700
Get a cash offer in 3 minutes
Find out how much your home could sell for in as little as 3 minutes with a no-obligation cash offer.
Estimated market value
$969,700


