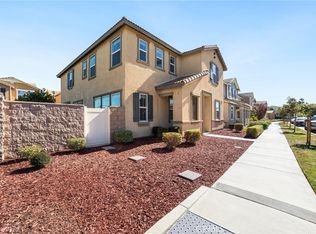**For Rent: Stunning, Brand New Two-Story Home in Gated Community**
This beautiful, newly built two-story home is located in a gated community close to the University of La Verne, UEI College - Ontario, and National University, making it ideal for students, faculty, or families.
The home spans 1500 sq ft and features 3 bedrooms and 3 bathrooms. The first floor includes an open floor plan with a living room and kitchen, one bedroom, and a bathroom. The second floor houses the master bedroom with a private bathroom and an additional bedroom with one bathroom. The kitchen boasts white shaker-style cabinets, quartz countertops with a custom tile backsplash, stainless steel appliances (including a dishwasher, stove, microwave, oven, and gas range), under-cabinet lighting, and pendant lights over the island. The interior is enhanced with luxury vinyl plank flooring, and upgraded carpet, and includes a washer and dryer. A full Irish bar adds a unique touch for entertaining guests.
Energy efficiency is a highlight of this home, featuring a SunPower solar energy system, a tankless water heater, LED fixtures, and WaterSense-labeled faucets and showerheads. The exterior is fully landscaped, with solar lighting and motion detection. Community amenities include a swimming pool, playground, and gated entry.
Tenants are responsible for utilities, including electricity, gas, water, sewer, internet, and landscape maintenance. Responsible for monthly HOA and Solar fees. No smoking is allowed. To apply, submit 3 months of bank statements, 3 months of pay stubs, and credit check documentation via email at homesunlimitedca@gmailcom. An appointment to view the property can be scheduled after receiving a call from you. This home is perfect for those seeking a spacious, energy-efficient living space in a convenient location.
House for rent
$4,200/mo
4470 S Bryant Paseo, Ontario, CA 91762
4beds
1,500sqft
Price is base rent and doesn't include required fees.
Single family residence
Available Fri Aug 1 2025
No pets
Central air
Hookups laundry
Attached garage parking
-- Heating
What's special
Solar lightingMotion detectionCustom tile backsplashWhite shaker-style cabinetsPendant lightsQuartz countertopsOpen floor plan
- 7 days
- on Zillow |
- -- |
- -- |
Travel times
Facts & features
Interior
Bedrooms & bathrooms
- Bedrooms: 4
- Bathrooms: 4
- Full bathrooms: 3
- 1/2 bathrooms: 1
Cooling
- Central Air
Appliances
- Included: Dishwasher, Freezer, Microwave, Oven, Refrigerator, WD Hookup
- Laundry: Hookups
Features
- WD Hookup
- Flooring: Hardwood
- Furnished: Yes
Interior area
- Total interior livable area: 1,500 sqft
Property
Parking
- Parking features: Attached, Off Street
- Has attached garage: Yes
- Details: Contact manager
Features
- Exterior features: Electricity not included in rent, Gas not included in rent, Internet not included in rent, Sewage not included in rent, Water not included in rent
Details
- Parcel number: 0218073910000
Construction
Type & style
- Home type: SingleFamily
- Property subtype: Single Family Residence
Community & HOA
Location
- Region: Ontario
Financial & listing details
- Lease term: 1 Year
Price history
| Date | Event | Price |
|---|---|---|
| 5/17/2025 | Listed for rent | $4,200+10.5%$3/sqft |
Source: Zillow Rentals | ||
| 9/13/2024 | Listing removed | $3,800$3/sqft |
Source: Zillow Rentals | ||
| 7/26/2024 | Price change | $3,800+26.7%$3/sqft |
Source: Zillow Rentals | ||
| 7/25/2024 | Listed for rent | $3,000$2/sqft |
Source: Zillow Rentals | ||
| 12/27/2023 | Sold | $635,000$423/sqft |
Source: Public Record | ||
![[object Object]](https://photos.zillowstatic.com/fp/5276b930ae2c7601da025c98bfd7e134-p_i.jpg)
