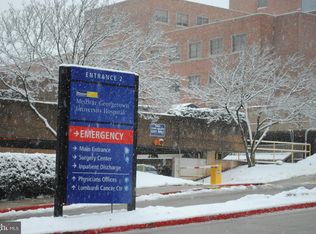Sold for $1,065,000 on 10/31/24
$1,065,000
4470 Reservoir Rd NW, Washington, DC 20007
4beds
1,700sqft
Townhouse
Built in 1926
1,661 Square Feet Lot
$1,063,600 Zestimate®
$626/sqft
$5,820 Estimated rent
Home value
$1,063,600
$989,000 - $1.14M
$5,820/mo
Zestimate® history
Loading...
Owner options
Explore your selling options
What's special
In the heart of sought-after Foxhall Village, 4470 Reservoir Road stands as a century-old townhome, seamlessly modernized to meet the demands of contemporary living. Perched above the street, a tiered walkway and deep grassy lawn lead to the quaint Tudor-style façade. Inside, the main level offers true open-concept living, with refinished dark-stained hardwood floors enhancing its effortless flow. The interconnected living and dining areas are flooded with natural light from triple casement windows. Adjacent to the dining room, the California kitchen features white shaker cabinets and light granite countertops, creating a bright, airy atmosphere. Stainless steel appliances and direct access to the rear patio add convenience, while a powder room completes the main level. Upstairs, the primary bedroom offers extensive storage with triple closets featuring built-in organizers and integrated cabinetry below quadruple windows. The luxurious bath is finished with inlaid marble, sleek white subway tile, chrome fixtures, and a dual marble vanity. Two additional bedrooms are located on this level. The tiled lower level offers flexibility with a kitchenette, bonus room, and full bath. Outside, the fully fenced flagstone patio provides a tranquil retreat, while a dedicated two-car parking pad adds further convenience. With its prime location just steps from Georgetown University, local shops and restaurants, walking trails, and commuter routes, 4470 Reservoir Road NW is a perfect blend of historic charm, modern livability, and urban accessibility.
Zillow last checked: 8 hours ago
Listing updated: October 31, 2024 at 08:13am
Listed by:
Daniel Heider 202-938-3685,
TTR Sotheby's International Realty
Bought with:
Erin Sobanski, SP98373565
Compass
Source: Bright MLS,MLS#: DCDC2159328
Facts & features
Interior
Bedrooms & bathrooms
- Bedrooms: 4
- Bathrooms: 3
- Full bathrooms: 2
- 1/2 bathrooms: 1
- Main level bathrooms: 1
Heating
- Forced Air, Natural Gas
Cooling
- Central Air, Electric
Appliances
- Included: Gas Water Heater
Features
- Basement: Finished,Walk-Out Access
- Has fireplace: No
Interior area
- Total structure area: 1,700
- Total interior livable area: 1,700 sqft
- Finished area above ground: 1,700
Property
Parking
- Total spaces: 2
- Parking features: Attached Carport
- Carport spaces: 2
Accessibility
- Accessibility features: None
Features
- Levels: Three
- Stories: 3
- Pool features: None
Lot
- Size: 1,661 sqft
- Features: Neshaminy-Urban Land
Details
- Additional structures: Above Grade
- Parcel number: 1350//0086
- Zoning: SEE DC ZONING WEBSITE
- Special conditions: Standard
Construction
Type & style
- Home type: Townhouse
- Architectural style: Tudor
- Property subtype: Townhouse
Materials
- Brick
- Foundation: Concrete Perimeter
Condition
- New construction: No
- Year built: 1926
Utilities & green energy
- Sewer: Public Sewer
- Water: Public
Community & neighborhood
Location
- Region: Washington
- Subdivision: Foxhall
Other
Other facts
- Listing agreement: Exclusive Right To Sell
- Ownership: Fee Simple
Price history
| Date | Event | Price |
|---|---|---|
| 10/31/2024 | Sold | $1,065,000+1.5%$626/sqft |
Source: | ||
| 10/4/2024 | Pending sale | $1,049,000$617/sqft |
Source: | ||
| 9/27/2024 | Listed for sale | $1,049,000+16.7%$617/sqft |
Source: | ||
| 8/19/2016 | Sold | $899,000$529/sqft |
Source: Public Record | ||
| 7/1/2016 | Pending sale | $899,000$529/sqft |
Source: Long & Foster Real Estate, Inc. #DC9671772 | ||
Public tax history
| Year | Property taxes | Tax assessment |
|---|---|---|
| 2025 | $6,965 +2.1% | $909,230 +2.2% |
| 2024 | $6,824 +2.2% | $889,840 +2.3% |
| 2023 | $6,677 +3.8% | $869,470 +4.1% |
Find assessor info on the county website
Neighborhood: Foxhall
Nearby schools
GreatSchools rating
- 7/10Key Elementary SchoolGrades: PK-5Distance: 1.4 mi
- 6/10Hardy Middle SchoolGrades: 6-8Distance: 0.8 mi
- 7/10Jackson-Reed High SchoolGrades: 9-12Distance: 2.6 mi
Schools provided by the listing agent
- District: District Of Columbia Public Schools
Source: Bright MLS. This data may not be complete. We recommend contacting the local school district to confirm school assignments for this home.

Get pre-qualified for a loan
At Zillow Home Loans, we can pre-qualify you in as little as 5 minutes with no impact to your credit score.An equal housing lender. NMLS #10287.
Sell for more on Zillow
Get a free Zillow Showcase℠ listing and you could sell for .
$1,063,600
2% more+ $21,272
With Zillow Showcase(estimated)
$1,084,872