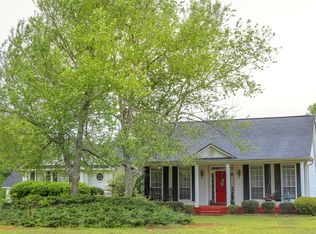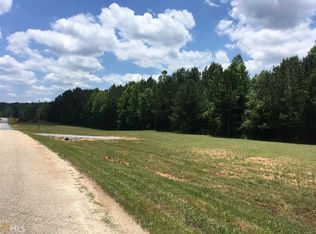FLY YOUR PLANE TO YOUR BACKDOOR OR SIT AND BE ENTERTAINED ON A LARGE PATIO OUT BACK! HOME SITS ON 9+ ACRES WITH A BEAUTIFUL VIEW! LARGE KITCHEN, 4.5 LARGE BATHS, 3 BEDROOMS, AND OFFICE..GREAT ENTERTAINING HOME. BASEMENT IS UNFINISHED/GREAT STORAGE/BUILD WORKSHOP..ETC..AND FEATURES 2 FIREPLACES!
This property is off market, which means it's not currently listed for sale or rent on Zillow. This may be different from what's available on other websites or public sources.


