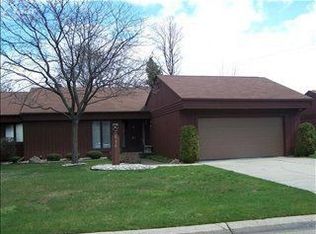Sold for $335,000 on 05/29/25
$335,000
4470 Perry Rd, Grand Blanc, MI 48439
4beds
2,536sqft
Single Family Residence
Built in 1969
0.35 Acres Lot
$348,700 Zestimate®
$132/sqft
$2,576 Estimated rent
Home value
$348,700
$314,000 - $387,000
$2,576/mo
Zestimate® history
Loading...
Owner options
Explore your selling options
What's special
This 4-bedroom spacious colonial has been very well maintained and updated over the 29 years the current owners have lived here. Exceptionally located in Grand Blanc in high-demand Bella Vista Estates. Brick paver walkway to covered front porch. Great floor plan with separate living room, family room and formal dining room. Kitchen with newer appliances, new laminate flooring, plenty of cabinets, Corian countertops, and adjacent dining area. Family room has a brick fireplace converted to pellet stove for an exceptional heating source with updated heated floors, and Pella doorwall leading to private backyard. Formal dining room with ample windows for plenty of natural light. Half bath off foyer. Hardwood flooring in living room, dining room, staircase and all 2nd level have been professionally refinished. Master bedroom with dual entry full bath, 2nd bedroom with walk-in closet and study/makeup nook. Additional updates include; 2021 garage floor concrete slab was totally removed and re-poured, garage door, shingles, vinyl replacement windows, vinyl siding. Finished basement with plenty of storage and full bathroom. Spacious fully fenced backyard great for entertaining. Expansive wood decking with covered pergola and brick paver patio and walkway. Large vinyl-sided shed with concrete floor. Public sidewalks.
Zillow last checked: 8 hours ago
Listing updated: August 29, 2025 at 11:00am
Listed by:
Kenneth R Durrant 248-933-2441,
Brookstone, Realtors LLC
Bought with:
Garrett Harchick, 6501462714
Golden Key Realty Group LLC
Source: Realcomp II,MLS#: 20250027114
Facts & features
Interior
Bedrooms & bathrooms
- Bedrooms: 4
- Bathrooms: 3
- Full bathrooms: 2
- 1/2 bathrooms: 1
Heating
- Forced Air, High Efficiency Sealed Combustion, Natural Gas
Cooling
- Ceiling Fans, Central Air
Appliances
- Included: Dishwasher, Disposal, Dryer, Free Standing Electric Range, Free Standing Refrigerator, Microwave, Range Hood, Washer, Water Softener Owned
Features
- Entrance Foyer, High Speed Internet
- Basement: Finished,Full
- Has fireplace: Yes
- Fireplace features: Family Room
Interior area
- Total interior livable area: 2,536 sqft
- Finished area above ground: 1,896
- Finished area below ground: 640
Property
Parking
- Total spaces: 2
- Parking features: Two Car Garage, Attached, Direct Access, Electricityin Garage, Garage Door Opener, Garage Faces Side, Side Entrance
- Attached garage spaces: 2
Features
- Levels: Two
- Stories: 2
- Entry location: GroundLevel
- Patio & porch: Covered, Deck, Patio
- Exterior features: Lighting
- Pool features: None
- Fencing: Back Yard,Fencing Allowed
Lot
- Size: 0.35 Acres
- Dimensions: 90 x 170 x 90 x 170
Details
- Additional structures: Cabana, Sheds, Sheds Allowed
- Parcel number: 1215577028
- Special conditions: Short Sale No,Standard
Construction
Type & style
- Home type: SingleFamily
- Architectural style: Colonial
- Property subtype: Single Family Residence
Materials
- Brick, Vinyl Siding
- Foundation: Basement, Poured
- Roof: Asphalt
Condition
- Platted Sub
- New construction: No
- Year built: 1969
Utilities & green energy
- Electric: Circuit Breakers
- Sewer: Public Sewer
- Water: Public
- Utilities for property: Above Ground Utilities
Community & neighborhood
Community
- Community features: Sidewalks
Location
- Region: Grand Blanc
- Subdivision: BELLA VISTA ESTATES NO 1
Other
Other facts
- Listing agreement: Exclusive Right To Sell
- Listing terms: Cash,Conventional,FHA,Va Loan
Price history
| Date | Event | Price |
|---|---|---|
| 5/29/2025 | Sold | $335,000+3.1%$132/sqft |
Source: | ||
| 4/22/2025 | Pending sale | $325,000$128/sqft |
Source: | ||
| 4/18/2025 | Listed for sale | $325,000+170.8%$128/sqft |
Source: | ||
| 6/20/1996 | Sold | $120,000$47/sqft |
Source: | ||
Public tax history
| Year | Property taxes | Tax assessment |
|---|---|---|
| 2024 | $2,759 | $95,200 -8.4% |
| 2023 | -- | $103,900 +10.8% |
| 2022 | -- | $93,800 +3.5% |
Find assessor info on the county website
Neighborhood: 48439
Nearby schools
GreatSchools rating
- 1/10Perry Learning CenterGrades: PK-12Distance: 0.9 mi
- 8/10Grand Blanc Community High SchoolGrades: 8-12Distance: 0.6 mi
- 6/10Perry Innovation CenterGrades: 2-8Distance: 0.9 mi

Get pre-qualified for a loan
At Zillow Home Loans, we can pre-qualify you in as little as 5 minutes with no impact to your credit score.An equal housing lender. NMLS #10287.
Sell for more on Zillow
Get a free Zillow Showcase℠ listing and you could sell for .
$348,700
2% more+ $6,974
With Zillow Showcase(estimated)
$355,674