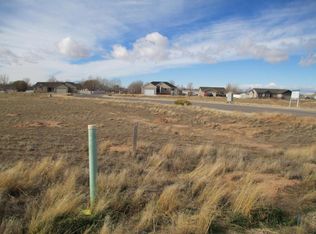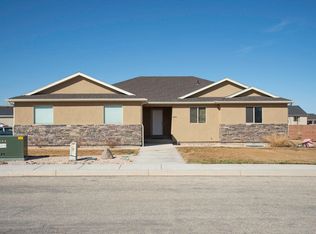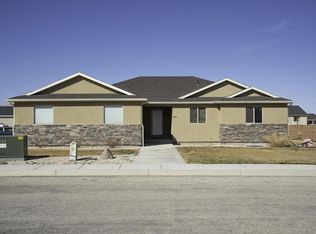Brand new home to be done end of October, buy today & choose your colors. This home features open floor plan w/vaulted ceilings & a front porch to enjoy the views all on nearly half an acre. If the kitchen is your thing, you will love the 7ft long island w/counter seating in a Livingstone solid surface, custom cabinets, soft close drawers & slate stainless appliances (range, dishwasher & microwave). Other interior features: Luxury Vinyl Plank flooring & carpet, LED lighting, ceiling fans & huge master suite w/double vanity, walk in closet & separate tub & shower. Exterior will feature vinyl siding with stone accents, 2-car garage, patio slab in the back & a covered front porch w/railing in front. Located in a fast growing subdivision w/ curbs, gutter & sidewalks. Other floorplans & lots available.
This property is off market, which means it's not currently listed for sale or rent on Zillow. This may be different from what's available on other websites or public sources.



