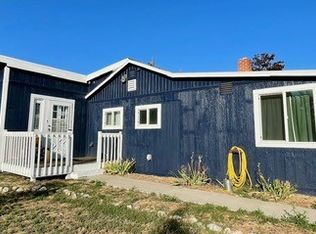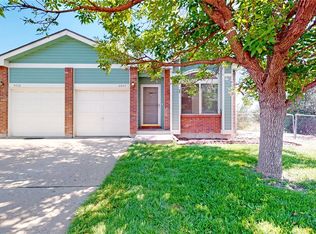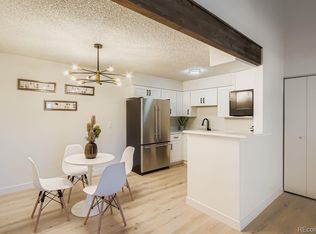Unique home in a unique area of Wheat Ridge. Home sits on a dead-end street on a large lot with a private backyard. Great income property or first-time homebuyer. Three generous-sized bedrooms with spacious Master Suite with five-piece bath. Open and bright kitchen with granite countertops, island, eat-in area and plenty of cabinets and counterspace for those who love to cook and entertain. Flowing and open floor plan with formal dining area and generously-sized family room with vaulted ceilings. The backyard offers a separate 200 plus square-foot outbuilding with electricity and electric heat perfect for a home office, art studio or music studio. Large fenced-in backyard with plenty of privacy and room for a garden, large deck and patio. All new windows and new roof were installed in the past couple years. All appliances are included making it perfect for the first-time homebuyer. A lot of square footage for under 400K in Wheat Ridge. Needs some fix-up but great value!
This property is off market, which means it's not currently listed for sale or rent on Zillow. This may be different from what's available on other websites or public sources.


