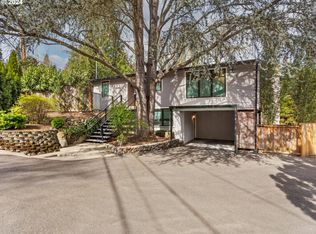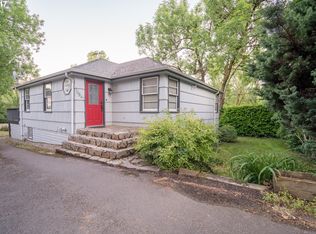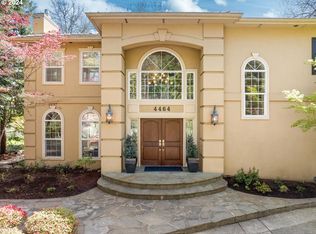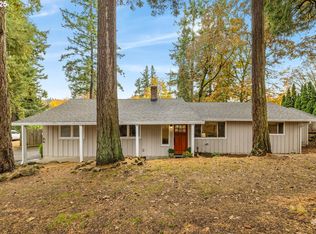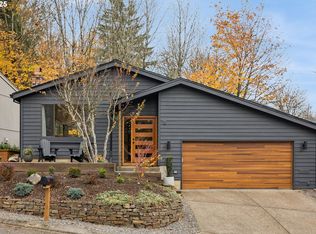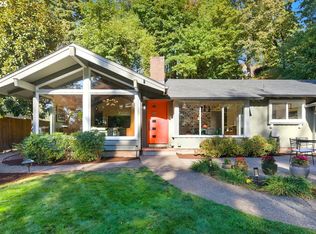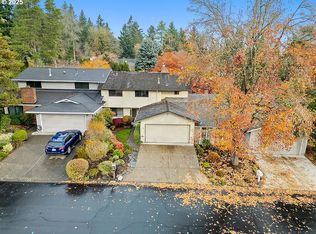An Iconic Opportunity Awaits. Own the beloved Panther House in Lake Oswego’s prestigious Lakeview-Summit neighborhood—an architecturally striking and meticulously maintained split-level residence just a stone’s throw from West Bay. Thoughtful updates complement timeless mid-century design, creating a warm and sophisticated living experience. Expansive windows and open spaces fill the home with natural light, seamlessly blending indoors and out.Beautifully landscaped grounds offer a serene setting for everyday living and effortless entertaining. A spacious wine cellar and tasting room provide an extraordinary space for hosting and celebrating, further enhancing the home’s distinctive character. Ideally positioned near the lake, trails, and the charm of downtown, this exceptional property also includes four lake easements, granting exclusive access to the water and an unparalleled Lake Oswego lifestyle.
Active
$899,900
4470 Lakeview Blvd, Lake Oswego, OR 97035
3beds
2,168sqft
Est.:
Residential, Single Family Residence
Built in 1970
5,662.8 Square Feet Lot
$864,300 Zestimate®
$415/sqft
$-- HOA
What's special
Timeless mid-century designTasting roomBeautifully landscaped groundsExpansive windowsNatural lightOpen spacesSpacious wine cellar
- 65 days |
- 2,222 |
- 84 |
Zillow last checked: 8 hours ago
Listing updated: November 14, 2025 at 05:57am
Listed by:
Christian Maluo 503-728-8375,
Where, Inc
Source: RMLS (OR),MLS#: 625154917
Tour with a local agent
Facts & features
Interior
Bedrooms & bathrooms
- Bedrooms: 3
- Bathrooms: 2
- Full bathrooms: 2
- Main level bathrooms: 1
Rooms
- Room types: Wine Cellar, Bedroom 2, Bedroom 3, Dining Room, Family Room, Kitchen, Living Room, Primary Bedroom
Primary bedroom
- Features: Closet Organizer, Deck, Walkin Closet, Wallto Wall Carpet
- Level: Upper
- Area: 176
- Dimensions: 16 x 11
Bedroom 2
- Features: Deck, Walkin Closet, Wallto Wall Carpet
- Level: Main
- Area: 143
- Dimensions: 13 x 11
Bedroom 3
- Features: Wallto Wall Carpet
- Level: Main
- Area: 120
- Dimensions: 12 x 10
Dining room
- Features: Wallto Wall Carpet
- Level: Upper
- Area: 120
- Dimensions: 12 x 10
Family room
- Features: Deck, Fireplace, Wet Bar
- Level: Lower
- Area: 390
- Dimensions: 26 x 15
Kitchen
- Level: Upper
- Area: 130
- Width: 10
Living room
- Features: Deck, Fireplace
- Level: Upper
- Area: 256
- Dimensions: 16 x 16
Heating
- Forced Air, Fireplace(s)
Cooling
- Central Air
Appliances
- Included: Dishwasher, Disposal, Free-Standing Range, Free-Standing Refrigerator, Microwave, Stainless Steel Appliance(s), Washer/Dryer, Gas Water Heater
- Laundry: Laundry Room
Features
- Walk-In Closet(s), Wet Bar, Closet Organizer
- Flooring: Wall to Wall Carpet
- Windows: Vinyl Frames
- Basement: Crawl Space,Partially Finished
- Number of fireplaces: 2
- Fireplace features: Gas, Wood Burning
Interior area
- Total structure area: 2,168
- Total interior livable area: 2,168 sqft
Property
Parking
- Total spaces: 2
- Parking features: Driveway, Off Street, Attached, Detached
- Attached garage spaces: 2
- Has uncovered spaces: Yes
Accessibility
- Accessibility features: Garage On Main, Accessibility
Features
- Levels: Multi/Split
- Stories: 2
- Patio & porch: Deck
- Exterior features: Yard
- Fencing: Fenced
- Has view: Yes
- View description: Trees/Woods
Lot
- Size: 5,662.8 Square Feet
- Features: Gentle Sloping, Sloped, Trees, SqFt 5000 to 6999
Details
- Parcel number: 00243720
Construction
Type & style
- Home type: SingleFamily
- Property subtype: Residential, Single Family Residence
Materials
- Brick, Lap Siding
- Roof: Composition
Condition
- Resale
- New construction: No
- Year built: 1970
Utilities & green energy
- Gas: Gas
- Sewer: Public Sewer
- Water: Public
Community & HOA
HOA
- Has HOA: No
- Amenities included: Lake Easement
Location
- Region: Lake Oswego
Financial & listing details
- Price per square foot: $415/sqft
- Tax assessed value: $716,029
- Annual tax amount: $6,200
- Date on market: 10/9/2025
- Listing terms: Cash,Conventional
- Road surface type: Paved
Estimated market value
$864,300
$821,000 - $908,000
$3,359/mo
Price history
Price history
| Date | Event | Price |
|---|---|---|
| 10/10/2025 | Listed for sale | $899,900$415/sqft |
Source: | ||
| 10/7/2025 | Listing removed | $3,495$2/sqft |
Source: Zillow Rentals Report a problem | ||
| 9/22/2025 | Price change | $3,495-7.9%$2/sqft |
Source: Zillow Rentals Report a problem | ||
| 9/12/2025 | Price change | $3,795-5%$2/sqft |
Source: Zillow Rentals Report a problem | ||
| 8/28/2025 | Listed for rent | $3,995$2/sqft |
Source: Zillow Rentals Report a problem | ||
Public tax history
Public tax history
| Year | Property taxes | Tax assessment |
|---|---|---|
| 2024 | $6,035 +3% | $313,478 +3% |
| 2023 | $5,858 +3.1% | $304,348 +3% |
| 2022 | $5,684 +8.3% | $295,484 +3% |
Find assessor info on the county website
BuyAbility℠ payment
Est. payment
$5,282/mo
Principal & interest
$4345
Property taxes
$622
Home insurance
$315
Climate risks
Neighborhood: Bryant
Nearby schools
GreatSchools rating
- 9/10Westridge Elementary SchoolGrades: K-5Distance: 0.8 mi
- 6/10Lakeridge Middle SchoolGrades: 6-8Distance: 0.5 mi
- 9/10Lakeridge High SchoolGrades: 9-12Distance: 1.5 mi
Schools provided by the listing agent
- Elementary: Westridge
- Middle: Lakeridge
- High: Lakeridge
Source: RMLS (OR). This data may not be complete. We recommend contacting the local school district to confirm school assignments for this home.
- Loading
- Loading
