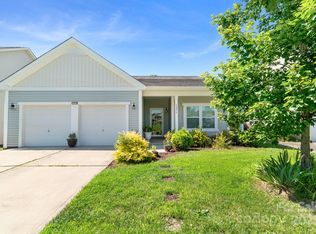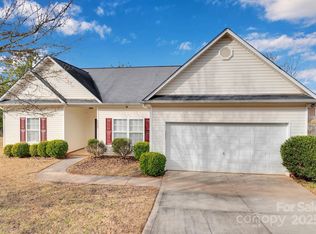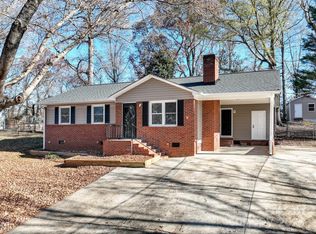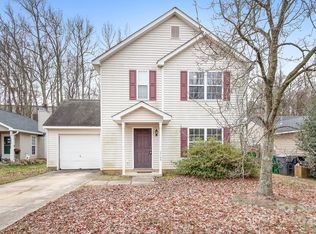Beautiful completed new home has a great flow & luxury flooring throughout 9ft tall main Living Area. Chefs love the quality shaker-style cabinet storage, generous quartz counters, & stainless appliances that make cooking a joy! Kitchen is open to Great Room, so cook can easily join into conversations. Spacious Dining Area is ready for Sunday roasts, birthday cakes, or quiet coffee time. Split Bedroom plan separates Primary Suite from other bedrooms for privacy. Oversized primary shower & dual sink vanity makes get ready easy and 12ft deep walk-in closet holds the entire wardrobe. Secondary bedrooms are large, each with its own full bath —perfect for family, guests, or roommates. Energy-efficient windows let in lots of natural light while ceiling fans & other green features help keep power bills low, so you have more funds for weekends. Low maintenance vinyl exterior, brushed nickel accents & quality features are designed throughout. Flat backyard includes a paved patio that's great for summertime grilling and fun with favorite friends - or just sip your favorite beverage as the sun sets. No HOA = no fees, no rules, no drama. Located in top-rated Cabarrus school zone just minutes from local parks & shopping. 18mi to UNCC, ~20 to Uptown Charlotte and ~30 to CLT airport. Perfect for first-time buyers, downsizers and remote workers. A bonus is the 11 angled parking spaces along the street and current Old Midland (OM) zoning allowing 100+ types of professional, sales & commercial uses so you can buy as a residence now and in the future start a business or lease all or part for commercial uses. Lock in your low-overhead, high-comfort home today and move in for the new year.
Active
Price cut: $5K (1/9)
$320,000
4470 Kingsbury Rd, Midland, NC 28107
3beds
1,285sqft
Est.:
Single Family Residence
Built in 2026
0.12 Acres Lot
$-- Zestimate®
$249/sqft
$-- HOA
What's special
- 65 days |
- 370 |
- 8 |
Zillow last checked: 8 hours ago
Listing updated: January 09, 2026 at 01:54pm
Listing Provided by:
Daniel Fisher 704-617-3544,
Fisher Herman Realty LLC,
Rebecca Fisher,
Fisher Herman Realty LLC
Source: Canopy MLS as distributed by MLS GRID,MLS#: 4318341
Tour with a local agent
Facts & features
Interior
Bedrooms & bathrooms
- Bedrooms: 3
- Bathrooms: 3
- Full bathrooms: 3
- Main level bedrooms: 3
Primary bedroom
- Features: Split BR Plan, Walk-In Closet(s)
- Level: Main
- Area: 177.44 Square Feet
- Dimensions: 13' 10" X 12' 10"
Bedroom s
- Level: Main
- Area: 149.78 Square Feet
- Dimensions: 13' 10" X 10' 10"
Bedroom s
- Features: Walk-In Closet(s)
- Level: Main
- Area: 155.59 Square Feet
- Dimensions: 13' 10" X 11' 3"
Bathroom full
- Level: Main
- Area: 64.12 Square Feet
- Dimensions: 11' 10" X 5' 5"
Bathroom full
- Level: Main
- Area: 44.28 Square Feet
- Dimensions: 9' 0" X 4' 11"
Bathroom full
- Level: Main
- Area: 55 Square Feet
- Dimensions: 10' 0" X 5' 6"
Kitchen
- Features: Breakfast Bar, Storage
- Level: Main
- Area: 141.5 Square Feet
- Dimensions: 13' 7" X 10' 5"
Laundry
- Level: Main
- Area: 8.66 Square Feet
- Dimensions: 3' 7" X 2' 5"
Living room
- Level: Main
- Area: 289.32 Square Feet
- Dimensions: 20' 11" X 13' 10"
Utility room
- Level: Main
- Area: 19.4 Square Feet
- Dimensions: 5' 5" X 3' 7"
Heating
- Central, Electric
Cooling
- Central Air, Electric, Heat Pump
Appliances
- Included: Dishwasher, Disposal, Electric Range, Low Flow Fixtures, Microwave
- Laundry: Electric Dryer Hookup, Laundry Closet, Washer Hookup
Features
- Attic Other, Breakfast Bar, Open Floorplan, Pantry
- Flooring: Laminate, Vinyl
- Doors: Insulated Door(s)
- Windows: Insulated Windows
- Has basement: No
- Attic: Other
Interior area
- Total structure area: 1,285
- Total interior livable area: 1,285 sqft
- Finished area above ground: 1,285
- Finished area below ground: 0
Video & virtual tour
Property
Parking
- Total spaces: 2
- Parking features: Driveway, On Street
- Uncovered spaces: 2
- Details: Driveway
Accessibility
- Accessibility features: Two or More Access Exits, Door Width 32 Inches or More, Swing In Door(s), Accessible Hallway(s), Kitchen 60 Inch Turning Radius, Mobility Friendly Flooring
Features
- Levels: One
- Stories: 1
Lot
- Size: 0.12 Acres
- Dimensions: 50 x 100
- Features: Infill Lot, Level
Details
- Parcel number: 55542112600000
- Zoning: OM
- Special conditions: Standard
Construction
Type & style
- Home type: SingleFamily
- Property subtype: Single Family Residence
Materials
- Vinyl
- Foundation: Slab
- Roof: Composition
Condition
- New construction: Yes
- Year built: 2026
Details
- Builder model: 1285
- Builder name: ToddCo
Utilities & green energy
- Sewer: County Sewer
- Water: County Water
- Utilities for property: Electricity Connected
Green energy
- Construction elements: Engineered Wood Products, Low VOC Coatings
- Water conservation: Low-Flow Fixtures
Community & HOA
Community
- Security: Carbon Monoxide Detector(s), Smoke Detector(s)
- Subdivision: None
Location
- Region: Midland
- Elevation: 0
Financial & listing details
- Price per square foot: $249/sqft
- Date on market: 11/6/2025
- Cumulative days on market: 768 days
- Listing terms: Cash,Construction Perm Loan,Conventional,FHA,VA Loan
- Electric utility on property: Yes
- Road surface type: Concrete, Paved
Estimated market value
Not available
Estimated sales range
Not available
$1,640/mo
Price history
Price history
| Date | Event | Price |
|---|---|---|
| 1/9/2026 | Price change | $320,000-1.5%$249/sqft |
Source: | ||
| 12/9/2025 | Price change | $324,950-3%$253/sqft |
Source: | ||
| 11/6/2025 | Listed for sale | $335,000+11.7%$261/sqft |
Source: | ||
| 9/17/2025 | Listing removed | $300,000$233/sqft |
Source: | ||
| 1/28/2025 | Listed for sale | $300,000+1.7%$233/sqft |
Source: | ||
Public tax history
Public tax history
Tax history is unavailable.BuyAbility℠ payment
Est. payment
$1,818/mo
Principal & interest
$1511
Property taxes
$195
Home insurance
$112
Climate risks
Neighborhood: 28107
Nearby schools
GreatSchools rating
- 9/10Bethel ElementaryGrades: PK-5Distance: 2.2 mi
- 4/10C. C. Griffin Middle SchoolGrades: 6-8Distance: 7.5 mi
- 4/10Central Cabarrus HighGrades: 9-12Distance: 10.4 mi
Schools provided by the listing agent
- Elementary: Bethel Cabarrus
- Middle: C.C. Griffin
- High: Central Cabarrus
Source: Canopy MLS as distributed by MLS GRID. This data may not be complete. We recommend contacting the local school district to confirm school assignments for this home.
- Loading
- Loading





