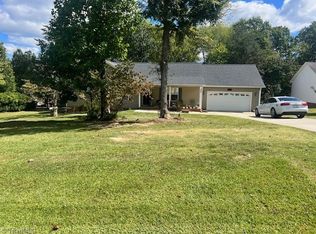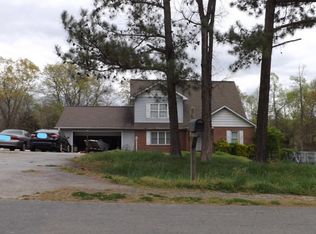Sold for $309,000
$309,000
4470 Jerry St, Trinity, NC 27370
3beds
1,583sqft
Stick/Site Built, Residential, Single Family Residence
Built in 2001
0.92 Acres Lot
$318,700 Zestimate®
$--/sqft
$1,753 Estimated rent
Home value
$318,700
$268,000 - $379,000
$1,753/mo
Zestimate® history
Loading...
Owner options
Explore your selling options
What's special
BEAUTIFULLY UPDATED 3 BED HOME WITH MODERN UPGRADES AND SPACIOUS DESIGN Welcome to this stunning 3 Bed 2 Bath home that combines style, space and convenience. The oversized primary bedroom offers plenty of room to unwind, while cathedral ceilings in the living area provide a Bright, Open Feel! Enjoy your new cabinets, sleek granite countertops and new stainless steel appliances. Fresh paint, New flooring and beautifully landscaped yard add to this homes appeal. Large deck out back perfect for relaxing or entertaining! 2 car garage completes this beautiful home with a newly poured concrete driveway! This home is Move in ready and is just waiting for you to make it your own! Don't miss out! Schedule your tour today!!!!!
Zillow last checked: 8 hours ago
Listing updated: January 31, 2025 at 05:03am
Listed by:
Michelle Epley 336-239-0209,
Southern Key Realty
Bought with:
Karen Bolyard, 304087
Karen Bolyard Real Estate Group Brokered by eXp Realty
Source: Triad MLS,MLS#: 1161681 Originating MLS: Winston-Salem
Originating MLS: Winston-Salem
Facts & features
Interior
Bedrooms & bathrooms
- Bedrooms: 3
- Bathrooms: 2
- Full bathrooms: 2
- Main level bathrooms: 2
Primary bedroom
- Level: Main
- Dimensions: 17.5 x 14.33
Bedroom 2
- Level: Main
- Dimensions: 11.83 x 11.42
Bedroom 3
- Level: Main
- Dimensions: 14.5 x 13.5
Dining room
- Level: Main
- Dimensions: 10.33 x 11.33
Kitchen
- Level: Main
- Dimensions: 12.5 x 11.25
Laundry
- Level: Main
- Length: 5.92 Feet
Living room
- Level: Main
- Dimensions: 22.83 x 15.92
Heating
- Forced Air, Electric
Cooling
- Central Air
Appliances
- Included: Microwave, Dishwasher, Free-Standing Range, Electric Water Heater
Features
- Flooring: Vinyl
- Basement: Crawl Space
- Number of fireplaces: 1
- Fireplace features: Living Room
Interior area
- Total structure area: 1,583
- Total interior livable area: 1,583 sqft
- Finished area above ground: 1,583
Property
Parking
- Total spaces: 2
- Parking features: Driveway, Garage, Garage Faces Front
- Garage spaces: 2
- Has uncovered spaces: Yes
Features
- Levels: One
- Stories: 1
- Patio & porch: Porch
- Pool features: None
- Fencing: None,Fenced
Lot
- Size: 0.92 Acres
- Dimensions: 124 x 343 x 41 x 32 x 83 x 310
- Features: Not in Flood Zone
Details
- Parcel number: 6797945337
- Zoning: RA
- Special conditions: Owner Sale
Construction
Type & style
- Home type: SingleFamily
- Architectural style: Ranch
- Property subtype: Stick/Site Built, Residential, Single Family Residence
Materials
- Vinyl Siding
Condition
- Year built: 2001
Utilities & green energy
- Sewer: Public Sewer, Septic Tank
- Water: Public
Community & neighborhood
Location
- Region: Trinity
Other
Other facts
- Listing agreement: Exclusive Right To Sell
- Listing terms: Cash,Conventional,FHA,VA Loan
Price history
| Date | Event | Price |
|---|---|---|
| 1/30/2025 | Sold | $309,000 |
Source: | ||
| 12/19/2024 | Pending sale | $309,000 |
Source: | ||
| 11/22/2024 | Price change | $309,000-1.6% |
Source: | ||
| 11/11/2024 | Price change | $314,000-1.6% |
Source: | ||
| 10/31/2024 | Listed for sale | $319,000+38.7% |
Source: | ||
Public tax history
| Year | Property taxes | Tax assessment |
|---|---|---|
| 2025 | $1,910 +1.2% | $244,530 +6.3% |
| 2024 | $1,887 | $230,000 |
| 2023 | $1,887 +27.6% | $230,000 +51.6% |
Find assessor info on the county website
Neighborhood: 27370
Nearby schools
GreatSchools rating
- 2/10Trinity ElementaryGrades: K-5Distance: 2.2 mi
- 2/10Trinity Middle SchoolGrades: 6-8Distance: 1.3 mi
- 5/10Trinity HighGrades: 9-12Distance: 1.8 mi
Get a cash offer in 3 minutes
Find out how much your home could sell for in as little as 3 minutes with a no-obligation cash offer.
Estimated market value$318,700
Get a cash offer in 3 minutes
Find out how much your home could sell for in as little as 3 minutes with a no-obligation cash offer.
Estimated market value
$318,700

