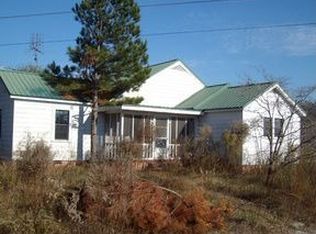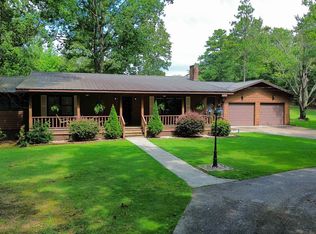Sold for $325,000
$325,000
4470 Green Valley Rd, Southside, AL 35907
4beds
1,988sqft
Single Family Residence
Built in ----
2.23 Acres Lot
$329,500 Zestimate®
$163/sqft
$2,166 Estimated rent
Home value
$329,500
Estimated sales range
Not available
$2,166/mo
Zestimate® history
Loading...
Owner options
Explore your selling options
What's special
SOUTHSIDE - $345,000 Drive up a winding drive with a tree canopy to a beautiful 4 BR, 2.5 BA with open concept and totally remodeled throughout. House situated on 2.23 acres with a beautiful view of the mountains and privacy. Family room with vaulted ceilings and cozy gas fireplace leading out to covered porch. Kitchen has quartz countertops, custom cabinets, island, stainless steel appliances, coffee bar. Separate laundry room, fenced in back yard. Master suite on main level with walk in shower, double vanity, reading nook and w/i closet. Hardwood and tile flooring throughout.
Zillow last checked: 8 hours ago
Listing updated: October 31, 2025 at 12:48pm
Listed by:
Julie Smith 256-490-1247,
CopperLeaf Properties LLC
Bought with:
, 68304
Copperleaf Properties
Source: ValleyMLS,MLS#: 21878317
Facts & features
Interior
Bedrooms & bathrooms
- Bedrooms: 4
- Bathrooms: 3
- Full bathrooms: 2
- 1/2 bathrooms: 1
Primary bedroom
- Features: Bay WDW, Recessed Lighting, Smooth Ceiling
- Level: First
- Area: 196
- Dimensions: 14 x 14
Bedroom 2
- Features: Ceiling Fan(s), Wood Floor
- Level: Second
- Area: 156
- Dimensions: 13 x 12
Bedroom 3
- Features: Wood Floor
- Level: Second
- Area: 196
- Dimensions: 14 x 14
Bedroom 4
- Features: Ceiling Fan(s), Wood Floor
- Level: Second
- Area: 156
- Dimensions: 13 x 12
Bathroom 1
- Features: Double Vanity, Recessed Lighting, Tile
- Level: First
- Area: 120
- Dimensions: 12 x 10
Kitchen
- Features: Eat-in Kitchen, Kitchen Island, Recessed Lighting, Smooth Ceiling, Wet Bar, Quartz
- Level: First
- Area: 252
- Dimensions: 18 x 14
Living room
- Features: 12’ Ceiling, Fireplace, Granite Counters, Vaulted Ceiling(s), Window Cov, Wood Floor, Built-in Features
- Level: First
- Area: 408
- Dimensions: 24 x 17
Laundry room
- Features: Built-in Features
- Level: First
- Area: 80
- Dimensions: 10 x 8
Heating
- Central 1
Cooling
- Central 1
Features
- Open Floorplan
- Basement: Crawl Space
- Has fireplace: Yes
- Fireplace features: Gas Log
Interior area
- Total interior livable area: 1,988 sqft
Property
Parking
- Parking features: Garage-Attached, Driveway-Concrete, Driveway-Gravel
Features
- Levels: Two
- Stories: 2
Lot
- Size: 2.23 Acres
Details
- Parcel number: 2105150001.016.040
Construction
Type & style
- Home type: SingleFamily
- Architectural style: Traditional
- Property subtype: Single Family Residence
Materials
- Foundation: Slab
Condition
- New construction: No
Utilities & green energy
- Sewer: Septic Tank
- Water: Public
Community & neighborhood
Location
- Region: Southside
- Subdivision: Southside
Price history
| Date | Event | Price |
|---|---|---|
| 10/31/2025 | Sold | $325,000-5.8%$163/sqft |
Source: | ||
| 6/16/2025 | Listing removed | $345,000$174/sqft |
Source: | ||
| 2/22/2025 | Contingent | $345,000$174/sqft |
Source: | ||
| 1/8/2025 | Listed for sale | $345,000+0.3%$174/sqft |
Source: | ||
| 6/7/2024 | Sold | $344,000$173/sqft |
Source: | ||
Public tax history
| Year | Property taxes | Tax assessment |
|---|---|---|
| 2025 | $2,450 +256.9% | $59,760 +233.1% |
| 2024 | $687 -13.5% | $17,940 -12.7% |
| 2023 | $794 +23% | $20,560 +21.4% |
Find assessor info on the county website
Neighborhood: 35907
Nearby schools
GreatSchools rating
- 10/10Southside Elementary SchoolGrades: PK-5Distance: 1.7 mi
- 5/10Rainbow Middle SchoolGrades: 6-8Distance: 4.9 mi
- 5/10Southside High SchoolGrades: PK,9-12Distance: 2.5 mi
Schools provided by the listing agent
- Elementary: Southside
- Middle: Rainbow
- High: Southside High School
Source: ValleyMLS. This data may not be complete. We recommend contacting the local school district to confirm school assignments for this home.
Get pre-qualified for a loan
At Zillow Home Loans, we can pre-qualify you in as little as 5 minutes with no impact to your credit score.An equal housing lender. NMLS #10287.
Sell for more on Zillow
Get a Zillow Showcase℠ listing at no additional cost and you could sell for .
$329,500
2% more+$6,590
With Zillow Showcase(estimated)$336,090

