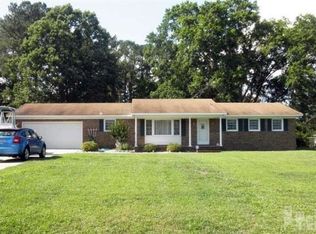Sold for $410,000 on 02/11/25
$410,000
4470 Gordon Road, Wilmington, NC 28405
3beds
1,802sqft
Single Family Residence
Built in 1979
0.46 Acres Lot
$420,800 Zestimate®
$228/sqft
$2,420 Estimated rent
Home value
$420,800
$387,000 - $459,000
$2,420/mo
Zestimate® history
Loading...
Owner options
Explore your selling options
What's special
Don't miss this completely renovated home in one-of-a-kind location, close to local beaches, Downtown Wilmington, and I40! Here you get the convenience of a central location, but the privacy of an almost 1/2 Acre Lot with no HOA! Home has been completely renovated down to the studs, and has all new Insulation, sheetrock, and all new finishes! HVAC system has been redone with zoned system with all new duct work. All new plumbing and electrical fixtures as well! Floor plan is spacious with large bedrooms, open kitchen with island bar and flat top range, and bottom level with rec room/flex space! 1 car garage is also fully insulated and sheetrocked with new garage door and opener. With all new windows and roof, this home will offer low maintenance for years to come. Perhaps the best and hardest to come across feature is the almost half acre lot with fully fenced rear yard! Horizontal Privacy Fence is built sturdy with 5/4 decking boards and 4x6 posts to last for years to come! The back yard is humungous and would be perfect for adding a detached garage or ADU in the future! Come see today, before it's gone! Owner/Agent
Zillow last checked: 8 hours ago
Listing updated: February 11, 2025 at 04:33pm
Listed by:
Kurt Andolsun 571-201-4918,
Berkshire Hathaway HomeServices Carolina Premier Properties
Bought with:
The Summers Real Estate Team
Keller Williams Innovate-Wilmington
Erin R Hogston, 299506
Keller Williams Innovate-Wilmington
Source: Hive MLS,MLS#: 100484851 Originating MLS: Cape Fear Realtors MLS, Inc.
Originating MLS: Cape Fear Realtors MLS, Inc.
Facts & features
Interior
Bedrooms & bathrooms
- Bedrooms: 3
- Bathrooms: 3
- Full bathrooms: 2
- 1/2 bathrooms: 1
Primary bedroom
- Level: Third
- Dimensions: 16 x 14
Bedroom 2
- Level: Third
- Dimensions: 12 x 11
Bedroom 3
- Level: Third
- Dimensions: 11 x 11
Dining room
- Level: Second
- Dimensions: 10 x 9
Family room
- Level: Ground
- Dimensions: 24 x 13
Kitchen
- Level: Second
- Dimensions: 12 x 9
Living room
- Level: Second
- Dimensions: 19 x 17
Heating
- Heat Pump, Electric
Cooling
- Central Air, Heat Pump, Zoned
Appliances
- Included: Vented Exhaust Fan, Electric Oven, Self Cleaning Oven, Refrigerator, Ice Maker, Disposal, Dishwasher
- Laundry: Dryer Hookup, Washer Hookup
Features
- Walk-in Closet(s), Entrance Foyer, Kitchen Island, Pantry, Walk-In Closet(s)
- Flooring: LVT/LVP
- Attic: Access Only,Partially Floored
Interior area
- Total structure area: 1,802
- Total interior livable area: 1,802 sqft
Property
Parking
- Total spaces: 1
- Parking features: Attached, Concrete, Off Street
- Has attached garage: Yes
Features
- Levels: Multi/Split
- Stories: 3
- Patio & porch: Patio, Porch
- Fencing: Back Yard
Lot
- Size: 0.46 Acres
- Dimensions: 190 x 105 x 180 x 92.7 x 10 x 12.3
Details
- Parcel number: R03420003005000
- Zoning: R-15
- Special conditions: Standard
Construction
Type & style
- Home type: SingleFamily
- Property subtype: Single Family Residence
Materials
- Brick Veneer, Vinyl Siding
- Foundation: Slab, Crawl Space
- Roof: Architectural Shingle
Condition
- New construction: No
- Year built: 1979
Utilities & green energy
- Sewer: Public Sewer
- Water: Public
- Utilities for property: Sewer Available, Water Available
Community & neighborhood
Location
- Region: Wilmington
- Subdivision: Brookfield
Other
Other facts
- Listing agreement: Exclusive Right To Sell
- Listing terms: Commercial,Cash,Conventional,FHA,VA Loan
- Road surface type: Paved
Price history
| Date | Event | Price |
|---|---|---|
| 2/11/2025 | Sold | $410,000-1.7%$228/sqft |
Source: | ||
| 1/28/2025 | Pending sale | $417,000$231/sqft |
Source: BHHS broker feed #100484851 Report a problem | ||
| 1/28/2025 | Contingent | $417,000$231/sqft |
Source: | ||
| 1/22/2025 | Listed for sale | $417,000+217.7%$231/sqft |
Source: | ||
| 4/24/2024 | Sold | $131,250$73/sqft |
Source: Public Record Report a problem | ||
Public tax history
| Year | Property taxes | Tax assessment |
|---|---|---|
| 2025 | $1,199 +136.6% | $297,400 +258.7% |
| 2024 | $507 +1.2% | $82,900 |
| 2023 | $501 -56% | $82,900 -59.1% |
Find assessor info on the county website
Neighborhood: Kings Grant
Nearby schools
GreatSchools rating
- 3/10Wrightsboro ElementaryGrades: PK-5Distance: 2.9 mi
- 9/10Holly Shelter Middle SchoolGrades: 6-8Distance: 5.1 mi
- 4/10Emsley A Laney HighGrades: 9-12Distance: 1.4 mi
Schools provided by the listing agent
- Elementary: Wrightsboro
- Middle: Holly Shelter
- High: Laney
Source: Hive MLS. This data may not be complete. We recommend contacting the local school district to confirm school assignments for this home.

Get pre-qualified for a loan
At Zillow Home Loans, we can pre-qualify you in as little as 5 minutes with no impact to your credit score.An equal housing lender. NMLS #10287.
Sell for more on Zillow
Get a free Zillow Showcase℠ listing and you could sell for .
$420,800
2% more+ $8,416
With Zillow Showcase(estimated)
$429,216