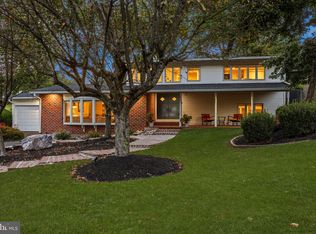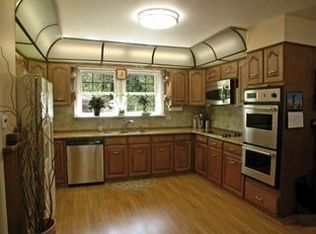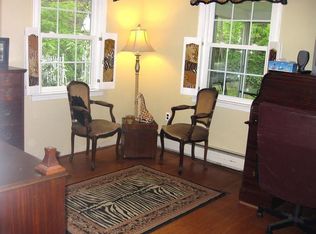WOW! Great opportunity to purchase this stonefront, 4 bedroom split level single with covered front porch and in-ground pool located in Glen Ashton Farms. Tastefully decorated and well maintained this home has plenty to offer. Enter the main level of the home into foyer entry with powder room, coat closet and inside access to one car garage. Family room with large windows, stone wood burning fireplace surrounded by ceramic tile flooring, NEW carpets, recessed lighting, oversized windows, built-ins and exit to rear fenced yard. The kitchen is huge and eat-in featuring plenty of cabinets, dishwasher, double oven, microwave, granite counters, stone and ceramic backsplash, oversized sink with gooseneck faucet, recessed lights, slider to rear deck and yard and large window overlooking deck and pool area. Formal dining room with decorative fixture, recessed lighting and large bow window. The upper level of the home has a spacious hall with large double french door closet, modern 3 piece ceramic tile hall bath with oversized fixtures and plenty of storage. The master bedroom is tastefully decorated with carpet and 2 large french door closets. The 2nd bedroom has carpets and a large closet. The 3rd bedroom has a large closet, char rail and hardwood floors. The 4th bedroom is spacious with plenty of windows, wall to wall carpet, decorative lighting and closet. The lower level is partially finished with recessed lights, chair rail, some ceramic tile flooring, heater closet and offers storage and laundry room. The rear of the home is ready for entertaining or just hanging out by the pool. Large covered patio with ceiling fans, slider from kitchen to a large deck, in-ground pool with diving board and in addition to the mentioned is a large yard, all fenced in and private and with 2 sheds. Driveway can accommodate 3+ cars.
This property is off market, which means it's not currently listed for sale or rent on Zillow. This may be different from what's available on other websites or public sources.



