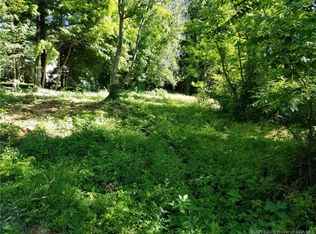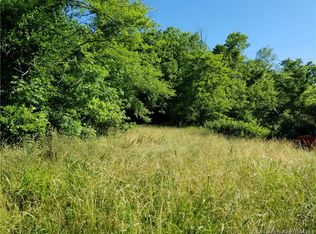Sold for $240,000 on 05/15/23
$240,000
4470 E Whiskey Run Road NE, Georgetown, IN 47122
3beds
1,920sqft
Single Family Residence
Built in 1900
1.49 Acres Lot
$262,300 Zestimate®
$125/sqft
$1,629 Estimated rent
Home value
$262,300
$239,000 - $286,000
$1,629/mo
Zestimate® history
Loading...
Owner options
Explore your selling options
What's special
This updated country home boasts a welcoming charm and MODERN updates galore! The circle driveway adds convenience to pull in and out. The big covered front porch is perfect for relaxing and gazing out at nature. This 3 bedroom 2 full bath completely renovated home is turn key, nothing to do but move in. This house was originally the historic Byrneville 4 room school house but now has been transformed into a spectacular residence. Upon entering you will appreciate the expansive open floor plan. There is a nice size living area and a over-size open concept dining/kitchen/living area. The flooring is NEW and maintenance free mfg., there is NEW paint inside and out, NEW lighting throughout. The NEW kitchen has all the bells and whistles including NEW granite counters, cabinets, stainless stove/oven and dishwasher. There is a spacious laundry room on the first level. The main floor also has a full bath with NEW tile, commode and vanity. The back of the house features a mud/utility room with custom built ins to hang coats and tuck away dirty shoes. The upstairs is open and airy with lots of natural light and 3 big bedrooms and a full bath. This home has NEW drywall, NEW energy-efficient HVAC, a metal roof, NEWER windows and best of all your very own piece of land, 3 parcels/lots. If you have been searching for a private oasis to call home your search is over! Check out this great listing today!
Zillow last checked: 8 hours ago
Listing updated: May 16, 2023 at 11:20am
Listed by:
Candice Ritchie,
Green Tree Real Estate Services,
Lisa Donohue,
Green Tree Real Estate Services
Bought with:
Bethany Ballard, RB21001609
RE/MAX FIRST
JJ Mann, RB19002085
RE/MAX FIRST
Source: SIRA,MLS#: 202306948 Originating MLS: Southern Indiana REALTORS Association
Originating MLS: Southern Indiana REALTORS Association
Facts & features
Interior
Bedrooms & bathrooms
- Bedrooms: 3
- Bathrooms: 2
- Full bathrooms: 2
Bedroom
- Description: Flooring: Carpet
- Level: Second
- Dimensions: 7.3 x 11.9
Bedroom
- Description: Flooring: Carpet
- Level: Second
- Dimensions: 9.11 x 11.9
Primary bathroom
- Description: Flooring: Carpet
- Level: Second
- Dimensions: 13.7 x 13.5
Dining room
- Description: Flooring: Luxury Vinyl Plank
- Level: First
- Dimensions: 17.8 x 11.8
Other
- Description: Flooring: Tile
- Level: First
- Dimensions: 7.8 x 10.1
Other
- Description: Flooring: Tile
- Level: Second
- Dimensions: 13.8 x 5.10
Kitchen
- Description: Flooring: Luxury Vinyl Plank
- Level: First
- Dimensions: 11.8 x 17.6
Living room
- Description: Flooring: Luxury Vinyl Plank
- Level: First
- Dimensions: 10 x 17.6
Other
- Description: Laundry Room,Flooring: Luxury Vinyl Plank
- Level: First
- Dimensions: 14 x 8.8
Other
- Description: Mud Room,Flooring: Luxury Vinyl Plank
- Level: First
- Dimensions: 11.2 x 8
Heating
- Forced Air
Cooling
- Central Air
Appliances
- Included: Dishwasher, Oven, Range
- Laundry: Main Level, Laundry Room
Features
- Breakfast Bar, Ceramic Bath, Ceiling Fan(s), Separate/Formal Dining Room, Entrance Foyer, Main Level Primary, Split Bedrooms, Storage, Utility Room
- Windows: Thermal Windows
- Has basement: Yes
- Has fireplace: No
Interior area
- Total structure area: 1,920
- Total interior livable area: 1,920 sqft
- Finished area above ground: 1,920
- Finished area below ground: 0
Property
Parking
- Details: Off Street
Features
- Levels: Two
- Stories: 2
- Patio & porch: Covered, Deck, Porch
- Exterior features: Deck, Porch
Lot
- Size: 1.49 Acres
- Features: Additional Land Available
Details
- Additional parcels included: 0060144600; 310623127014
- Parcel number: 0060146500
- Zoning: Agri/ Residential
- Zoning description: Agri/ Residential
Construction
Type & style
- Home type: SingleFamily
- Architectural style: Two Story
- Property subtype: Single Family Residence
Materials
- Frame, Vinyl Siding
- Foundation: See Remarks, Cellar
- Roof: Metal
Condition
- New construction: No
- Year built: 1900
Utilities & green energy
- Sewer: Septic Tank
- Water: Connected, Public
Community & neighborhood
Location
- Region: Georgetown
Other
Other facts
- Listing terms: Cash,Conventional,FHA,VA Loan
- Road surface type: Paved
Price history
| Date | Event | Price |
|---|---|---|
| 5/15/2023 | Sold | $240,000+0%$125/sqft |
Source: | ||
| 4/17/2023 | Pending sale | $239,900$125/sqft |
Source: | ||
| 4/14/2023 | Listed for sale | $239,900+1307%$125/sqft |
Source: | ||
| 2/19/2015 | Sold | $17,050$9/sqft |
Source: | ||
Public tax history
| Year | Property taxes | Tax assessment |
|---|---|---|
| 2024 | $552 +1.7% | $87,400 +105.2% |
| 2023 | $543 +9.9% | $42,600 +2.4% |
| 2022 | $494 +1.8% | $41,600 +14% |
Find assessor info on the county website
Neighborhood: 47122
Nearby schools
GreatSchools rating
- 8/10Morgan Elementary SchoolGrades: PK-5Distance: 4.8 mi
- 10/10North Harrison Middle SchoolGrades: 6-8Distance: 5.7 mi
- 7/10North Harrison High SchoolGrades: 9-12Distance: 5.5 mi

Get pre-qualified for a loan
At Zillow Home Loans, we can pre-qualify you in as little as 5 minutes with no impact to your credit score.An equal housing lender. NMLS #10287.
Sell for more on Zillow
Get a free Zillow Showcase℠ listing and you could sell for .
$262,300
2% more+ $5,246
With Zillow Showcase(estimated)
$267,546
