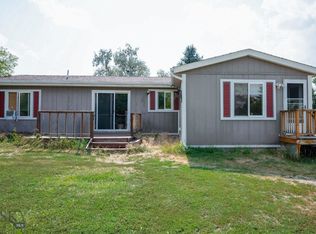A true oasis in the Madison Valley! Enjoy your Montana surroundings from one of many outdoor spaces on this pristine 23.65 acre property. One can take in the expansive valley views from the top of the bluff or from the observation deck built to mimic an old mine shaft. Enjoy the park-like landscape from one of the home's large decks or from the outdoor fire pit or hot tub. This well-maintained home features a 500 sf walk-in sunroom, remodeled main floor bath, and updated ss appliances. The 24x40 shop is heated via wood stove or gas furnace. Other outbuildings include greenhouse, storage shed/chicken coup. Large fenced garden and a variety of large mature trees surround the property. Ditch rights from Crowley ditch keeps it all green. Paved road all the way from I-90 exchange. Just 20 min to Bozeman airport, 25 min to N 19th exit, 4 mi to closest Madison River fishing access. Great horse property potential! NO ZONING, NO COVENANTS.
This property is off market, which means it's not currently listed for sale or rent on Zillow. This may be different from what's available on other websites or public sources.
