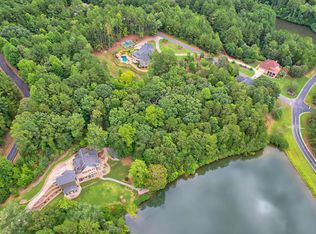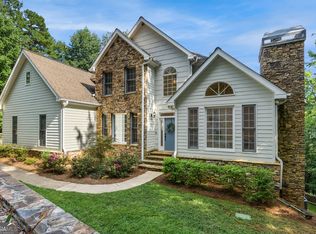Live in The Orchard, in this beautiful recently remolded home at an unbelievable value. The home sits on over 1.7 acres on desirable Yates Circle with over 4100 squared feet of heated and cooled living area. Once you walk into this expansive home you will have a hard time telling it from a newly built home with new appliances, flooring and paint, it shows as new. With the master on the main, a large family room, separate office/den and two fireplaces you may never want to venture up stairs or down. Although if you do go upstairs you will find 3BRs and a full bath. On the terrace level you will have a very large living/game room, a media room pre-wired for sound, a full bath and a mini kitchen. Don't miss the best value in The Orchard.
This property is off market, which means it's not currently listed for sale or rent on Zillow. This may be different from what's available on other websites or public sources.


