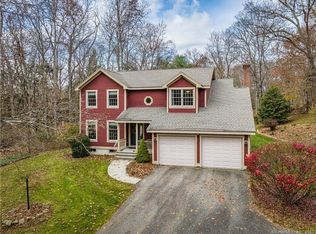Sold for $793,000
$793,000
447 Woodland Road, Mansfield, CT 06268
5beds
2,503sqft
Single Family Residence
Built in 1992
15.7 Acres Lot
$828,000 Zestimate®
$317/sqft
$4,597 Estimated rent
Home value
$828,000
$729,000 - $944,000
$4,597/mo
Zestimate® history
Loading...
Owner options
Explore your selling options
What's special
HIGHEST & BEST OFFERS DUE BY 7-14 @ 8PM. One of a kind log home on over 15 acres with fields & out buildings, 5 Bedrooms, 3 Full Bathrooms, new foundation in 2020 AND SOLAR SYSTEM PAID IN FULL- imagine having a $0.00 electric bill! This spacious home with soaring ceilings, exposed beams and skylights feels warm and inviting. The flexible floor plan allows for 2 primary bedrooms suites, or a possible in-law suite on 2nd floor. The centrally located kitchen is open to the dining room and family room. Large windows welcome the outdoors into all of the living spaces. The kitchen is designed for entertaining. The center island with cook top along with double wall ovens and a long peninsula work station give you plenty of storage, cooking and prep space! The focal point of the family room is the floor to ceiling stone fireplace, although you might think it's the sliders that give you a great view of the private back yard! The living room and dining room are both good-sized for entertaining family and friends. Two more bedrooms, a full bath and the main level primary bathroom complete the main level. On the 2nd floor you'll find 2 more bedrooms and a full bath. This could be am in-law suite, a huge primary bedroom suite or two bedrooms with a full bath. Fields, trails, stone walls, gardens, and outbuildings are just a few of the exterior highlights. Solar panels, oversized two car garage, newer mechanicals, generator hook up, maintenance free deck, patio and more for you to
Zillow last checked: 8 hours ago
Listing updated: August 20, 2025 at 06:03pm
Listed by:
Cheri Trudon 860-214-1054,
ERA Blanchard & Rossetto 860-646-2482
Bought with:
Cheri Trudon, RES.0750406
ERA Blanchard & Rossetto
Source: Smart MLS,MLS#: 24107441
Facts & features
Interior
Bedrooms & bathrooms
- Bedrooms: 5
- Bathrooms: 3
- Full bathrooms: 3
Primary bedroom
- Features: Beamed Ceilings, Bedroom Suite, Full Bath, Walk-In Closet(s)
- Level: Main
Bedroom
- Features: Beamed Ceilings
- Level: Main
Bedroom
- Features: Beamed Ceilings
- Level: Main
Bedroom
- Features: Vaulted Ceiling(s), Beamed Ceilings
- Level: Upper
Bedroom
- Features: Beamed Ceilings
- Level: Upper
Bathroom
- Features: Tub w/Shower
- Level: Main
Dining room
- Features: Skylight, Vaulted Ceiling(s), Hardwood Floor
- Level: Main
Family room
- Features: Skylight, Vaulted Ceiling(s), Beamed Ceilings, Fireplace, Sliders
- Level: Main
Kitchen
- Features: Skylight, Vaulted Ceiling(s), Breakfast Bar, Granite Counters, Double-Sink, Tile Floor
- Level: Main
Living room
- Features: Vaulted Ceiling(s), Beamed Ceilings, Hardwood Floor
- Level: Main
Heating
- Hot Water, Oil, Solar
Cooling
- Ductless, Window Unit(s)
Appliances
- Included: Electric Cooktop, Oven, Microwave, Refrigerator, Dishwasher, Washer, Dryer, Water Heater
- Laundry: Lower Level
Features
- Wired for Data, Open Floorplan
- Basement: Full,Unfinished,Concrete
- Attic: None
- Number of fireplaces: 2
Interior area
- Total structure area: 2,503
- Total interior livable area: 2,503 sqft
- Finished area above ground: 2,503
Property
Parking
- Total spaces: 10
- Parking features: Attached, Paved, Off Street, Driveway, Garage Door Opener, Private
- Attached garage spaces: 2
- Has uncovered spaces: Yes
Features
- Patio & porch: Deck, Patio
- Exterior features: Fruit Trees, Rain Gutters, Garden, Stone Wall
- Spa features: Heated
- Has view: Yes
- View description: Water
- Has water view: Yes
- Water view: Water
Lot
- Size: 15.70 Acres
- Features: Wetlands, Wooded, Farm, Rolling Slope
Details
- Additional structures: Shed(s)
- Parcel number: 1628407
- Zoning: RAR90
- Other equipment: Generator Ready
Construction
Type & style
- Home type: SingleFamily
- Architectural style: Cape Cod
- Property subtype: Single Family Residence
Materials
- Log
- Foundation: Concrete Perimeter
- Roof: Asphalt
Condition
- New construction: No
- Year built: 1992
Utilities & green energy
- Sewer: Septic Tank
- Water: Well
Green energy
- Energy generation: Solar
Community & neighborhood
Location
- Region: Mansfield
- Subdivision: Storrs
Price history
| Date | Event | Price |
|---|---|---|
| 8/20/2025 | Sold | $793,000+17.5%$317/sqft |
Source: | ||
| 7/16/2025 | Pending sale | $675,000$270/sqft |
Source: | ||
| 7/10/2025 | Listed for sale | $675,000+8.9%$270/sqft |
Source: | ||
| 8/24/2022 | Sold | $620,000-3.9%$248/sqft |
Source: | ||
| 8/1/2022 | Contingent | $645,000$258/sqft |
Source: | ||
Public tax history
| Year | Property taxes | Tax assessment |
|---|---|---|
| 2025 | $7,498 -4.2% | $374,900 +46.2% |
| 2024 | $7,825 -3.2% | $256,400 |
| 2023 | $8,082 +17.6% | $256,400 +13.4% |
Find assessor info on the county website
Neighborhood: Storrs Mansfield
Nearby schools
GreatSchools rating
- 7/10Mansfield Middle School SchoolGrades: 5-8Distance: 3.6 mi
- 8/10E. O. Smith High SchoolGrades: 9-12Distance: 2.4 mi
- NAMansfield Elementary SchoolGrades: 2-4Distance: 3.7 mi
Schools provided by the listing agent
- Elementary: Mansfield Elementary School
- High: E. O. Smith
Source: Smart MLS. This data may not be complete. We recommend contacting the local school district to confirm school assignments for this home.
Get pre-qualified for a loan
At Zillow Home Loans, we can pre-qualify you in as little as 5 minutes with no impact to your credit score.An equal housing lender. NMLS #10287.
Sell with ease on Zillow
Get a Zillow Showcase℠ listing at no additional cost and you could sell for —faster.
$828,000
2% more+$16,560
With Zillow Showcase(estimated)$844,560
