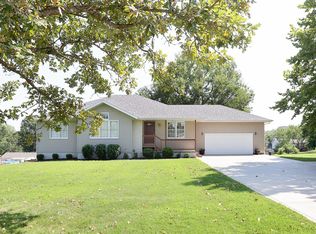Closed
Price Unknown
447 W Stonehill Road, Ozark, MO 65721
4beds
3,296sqft
Single Family Residence
Built in 1987
1.2 Acres Lot
$434,300 Zestimate®
$--/sqft
$2,749 Estimated rent
Home value
$434,300
$395,000 - $478,000
$2,749/mo
Zestimate® history
Loading...
Owner options
Explore your selling options
What's special
Rare find in Finley River Hills this home is a jewel of the Ozarks. If you are looking for character and quality in your next forever home, then check this one out. Ready for quick occupancy, Home has been well care for and immaculate. The contemporary design lends itself to above average storage, lots of nooks and crannies and living space. All Anderson windows & doors open up to the inground pool and outdoor areas. You can feel like you are on vacation year round on a lake or an enchanted forest. The custom kitchen is est at 29' x 16'. Granite counters, tile back splash, 2 separate ovens, wine cooler and a farm sink. The flow of this room opens up to the beamed great room and a wood burning stove. Most flooring is cali-bamboo flooring, and some tile. Easy to maintain and looks great. A spiral staircase winds up to a 4th ensuite overlooking the great room. So much character and architectural angles. Crawl space is incapsulated with barrier and thick concrete. LP smart siding adds to the low maintenance of this home. Gated and fenced yard surrounded by wooded landscaping and open areas. Newer furnace, a/c and roof. Sellers have renovated this property and added some convenient lifestyle features. Excellent location that is private yet close to schools and shopping.
Zillow last checked: 8 hours ago
Listing updated: October 22, 2024 at 07:40am
Listed by:
Joanne V Coutchie 417-935-4360,
Murney Associates - Seymour
Bought with:
Rebecca Keepper, 2014044124
EXP Realty LLC
Source: SOMOMLS,MLS#: 60277040
Facts & features
Interior
Bedrooms & bathrooms
- Bedrooms: 4
- Bathrooms: 4
- Full bathrooms: 3
- 1/2 bathrooms: 1
Heating
- Central, Fireplace(s), Stove, Propane, Wood
Cooling
- Ceiling Fan(s), Central Air
Appliances
- Included: Dishwasher, Dryer, Free-Standing Propane Oven, See Remarks, Propane Water Heater, Refrigerator, Built-In Electric Oven, Washer, Water Softener Owned
- Laundry: Main Level, W/D Hookup
Features
- Beamed Ceilings, Granite Counters, High Speed Internet, Solid Surface Counters, Vaulted Ceiling(s), Walk-In Closet(s), Walk-in Shower
- Flooring: See Remarks, Tile, Other
- Windows: Double Pane Windows, Tilt-In Windows
- Has basement: No
- Attic: Partially Floored
- Has fireplace: Yes
- Fireplace features: Bedroom, Dining Room, Living Room, Propane, Two or More
Interior area
- Total structure area: 3,296
- Total interior livable area: 3,296 sqft
- Finished area above ground: 3,296
- Finished area below ground: 0
Property
Parking
- Total spaces: 2
- Parking features: Driveway, Garage Door Opener, Garage Faces Side, Paved, Private
- Garage spaces: 2
- Has uncovered spaces: Yes
Accessibility
- Accessibility features: Accessible Bedroom, Accessible Central Living Area
Features
- Levels: One and One Half
- Stories: 1
- Patio & porch: Covered, Patio, Rear Porch
- Exterior features: Drought Tolerant Spc
- Pool features: In Ground
- Has spa: Yes
- Spa features: Hot Tub, Bath
- Fencing: Chain Link,Full,Metal,Wrought Iron
Lot
- Size: 1.20 Acres
- Dimensions: 190 x 287 est
- Features: Acreage, Dead End Street, Landscaped, Mature Trees, Paved, Wooded/Cleared Combo
Details
- Additional structures: Storm Shelter
- Parcel number: 110614000000035000
Construction
Type & style
- Home type: SingleFamily
- Architectural style: Contemporary,Other
- Property subtype: Single Family Residence
Materials
- Fiber Cement, Other
- Foundation: Crawl Space, Other, Poured Concrete, Vapor Barrier
- Roof: Composition
Condition
- Year built: 1987
Utilities & green energy
- Sewer: Septic Tank
- Water: Shared Well
Community & neighborhood
Location
- Region: Ozark
- Subdivision: Finley River Hills
Other
Other facts
- Listing terms: Cash,Conventional,FHA,VA Loan
- Road surface type: Asphalt, Concrete
Price history
| Date | Event | Price |
|---|---|---|
| 10/21/2024 | Sold | -- |
Source: | ||
| 9/23/2024 | Pending sale | $459,000$139/sqft |
Source: | ||
| 9/5/2024 | Listed for sale | $459,000$139/sqft |
Source: | ||
Public tax history
| Year | Property taxes | Tax assessment |
|---|---|---|
| 2024 | $2,311 +0.1% | $38,590 |
| 2023 | $2,308 +7.5% | $38,590 +7.6% |
| 2022 | $2,147 | $35,850 |
Find assessor info on the county website
Neighborhood: 65721
Nearby schools
GreatSchools rating
- 9/10Ozark Middle SchoolGrades: 5-6Distance: 0.9 mi
- 6/10Ozark Jr. High SchoolGrades: 8-9Distance: 1.1 mi
- 8/10Ozark High SchoolGrades: 9-12Distance: 0.9 mi
Schools provided by the listing agent
- Elementary: OZ North
- Middle: Ozark
- High: Ozark
Source: SOMOMLS. This data may not be complete. We recommend contacting the local school district to confirm school assignments for this home.
