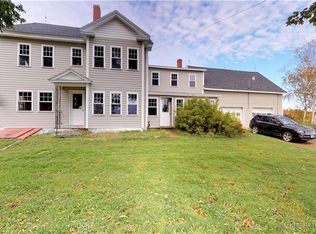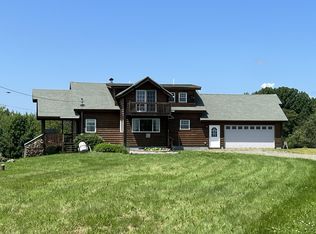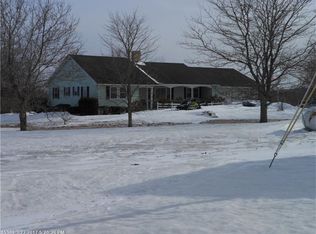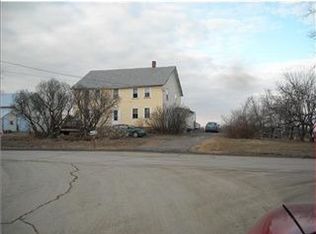Closed
$350,000
447 W Ripley Road, Ripley, ME 04930
3beds
1,675sqft
Single Family Residence
Built in ----
100 Acres Lot
$354,800 Zestimate®
$209/sqft
$1,679 Estimated rent
Home value
$354,800
Estimated sales range
Not available
$1,679/mo
Zestimate® history
Loading...
Owner options
Explore your selling options
What's special
Welcome to a beloved farmhouse that has been cherished by generations, nestled on 100 picturesque acres of open fields and serene woods. This property offers the perfect blend of updated comfort and timeless country charm, with abundant wildlife and a snowmobile trail winding right through the land- perfect for outdoor enthusiasts, as well as plentiful hunting! The 3-bedroom, 1-bathroom home features a cozy, updated interior with a warm, country feel heated with a hot water baseboard furnace and wood furnace for those cold Maine evenings. An attached single-car space provides easy access to the home, while the classic barn has been converted into a spacious 2-car garage with two new 10-foot automatic doors. Prefer a traditional barn? It can easily be transformed back into animal stalls, offering great potential for homesteading or hobby farming. There is plenty of space on this property for pets, family gatherings, and entertaining under the open sky. Whether you are dreaming of a quiet rural retreat or an active outdoor lifestyle, this property is a rare find which offers both. Move in ready. Most furnishings negotiable.
Zillow last checked: 8 hours ago
Listing updated: August 15, 2025 at 06:54am
Listed by:
NextHome Experience
Bought with:
RE/MAX Infinity
Source: Maine Listings,MLS#: 1623521
Facts & features
Interior
Bedrooms & bathrooms
- Bedrooms: 3
- Bathrooms: 1
- Full bathrooms: 1
Bedroom 1
- Level: Second
Bedroom 2
- Level: Second
Bedroom 3
- Level: Second
Den
- Level: First
Kitchen
- Level: First
Living room
- Level: First
Mud room
- Level: First
Heating
- Baseboard, Hot Water, Wood Stove
Cooling
- None
Appliances
- Included: Dryer, Gas Range, Refrigerator, Washer
Features
- Attic, Pantry
- Flooring: Carpet, Vinyl, Wood
- Basement: Bulkhead,Interior Entry,Dirt Floor,Unfinished
- Has fireplace: No
Interior area
- Total structure area: 1,675
- Total interior livable area: 1,675 sqft
- Finished area above ground: 1,675
- Finished area below ground: 0
Property
Parking
- Total spaces: 3
- Parking features: Gravel, 5 - 10 Spaces, Garage Door Opener, Detached
- Garage spaces: 3
Features
- Has view: Yes
- View description: Fields, Trees/Woods
Lot
- Size: 100 Acres
- Features: Near Golf Course, Near Shopping, Rural, Farm, Level, Open Lot, Pasture, Wooded
Details
- Additional structures: Barn(s)
- Zoning: Rural
- Other equipment: Internet Access Available
Construction
Type & style
- Home type: SingleFamily
- Architectural style: Farmhouse
- Property subtype: Single Family Residence
Materials
- Wood Frame, Other
- Foundation: Granite
- Roof: Metal
Utilities & green energy
- Electric: Circuit Breakers
- Sewer: Private Sewer
- Water: Private, Well
- Utilities for property: Utilities On
Community & neighborhood
Location
- Region: Dexter
Other
Other facts
- Road surface type: Paved
Price history
| Date | Event | Price |
|---|---|---|
| 8/14/2025 | Sold | $350,000-2.5%$209/sqft |
Source: | ||
| 7/16/2025 | Pending sale | $359,000$214/sqft |
Source: | ||
| 7/16/2025 | Contingent | $359,000$214/sqft |
Source: | ||
| 6/22/2025 | Price change | $359,000-10.2%$214/sqft |
Source: | ||
| 5/21/2025 | Listed for sale | $399,900$239/sqft |
Source: | ||
Public tax history
Tax history is unavailable.
Neighborhood: 04930
Nearby schools
GreatSchools rating
- 3/10Ridge View Community SchoolGrades: PK-8Distance: 7 mi
- 4/10Dexter Regional High SchoolGrades: 9-12Distance: 6.3 mi
Get pre-qualified for a loan
At Zillow Home Loans, we can pre-qualify you in as little as 5 minutes with no impact to your credit score.An equal housing lender. NMLS #10287.



