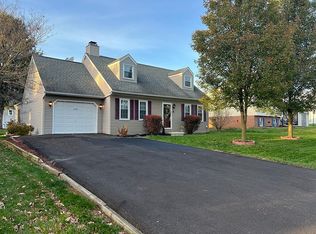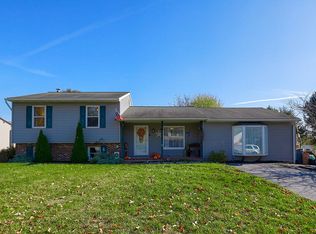Sold for $345,000
$345,000
447 W Ridge Rd, Elizabethtown, PA 17022
3beds
1,834sqft
Single Family Residence
Built in 1985
9,148 Square Feet Lot
$359,800 Zestimate®
$188/sqft
$2,338 Estimated rent
Home value
$359,800
$342,000 - $381,000
$2,338/mo
Zestimate® history
Loading...
Owner options
Explore your selling options
What's special
Welcome to your next dream home! This charming 3-bedroom bi-level home offers the perfect blend of comfort, space, and style. Step into a bright and airy living room featuring a cathedral ceiling, flooding the space with natural light and elegance. The dining room boasts a cozy wood-burning fireplace—ideal for intimate dinners or festive gatherings. The kitchen is complete with an island for extra storage and prep space, plus all major appliances included: stove, microwave, dishwasher, and refrigerator. On the main floor, you'll also find a full bathroom and three bedrooms, including a primary bedroom and two additional bedrooms. The fully finished basement is a standout—featuring a full bath, a warm and inviting wood and coal stove, baseboard electric heat, a bar area perfect for entertaining, and even a potential 4th bedroom or office and laundry room. You'll also find a large storage area, formerly a garage, offering versatile space for tools, equipment or a workshop. Enjoy the outdoors in your fully fenced yard with an above-ground pool, spacious deck, and electric awning—perfect for sunny days and summer nights. A 1-car garage completes this well-rounded home. Don’t miss your chance to own this unique and inviting property. Schedule your showing today!
Zillow last checked: 8 hours ago
Listing updated: June 06, 2025 at 04:32am
Listed by:
TONY ZOOK 717-475-9256,
RE/MAX Pinnacle
Bought with:
Susan Bechtel, RS217537L
RE/MAX Cornerstone
Source: Bright MLS,MLS#: PALA2067048
Facts & features
Interior
Bedrooms & bathrooms
- Bedrooms: 3
- Bathrooms: 3
- Full bathrooms: 2
- 1/2 bathrooms: 1
- Main level bathrooms: 2
- Main level bedrooms: 3
Bedroom 1
- Level: Main
- Area: 156 Square Feet
- Dimensions: 13 x 12
Bedroom 2
- Level: Main
- Area: 90 Square Feet
- Dimensions: 10 x 9
Bedroom 3
- Level: Main
- Area: 72 Square Feet
- Dimensions: 8 x 9
Bathroom 1
- Level: Main
Bathroom 2
- Level: Lower
Bonus room
- Level: Lower
- Area: 121 Square Feet
- Dimensions: 11 x 11
Family room
- Level: Main
- Area: 322 Square Feet
- Dimensions: 23 x 14
Family room
- Level: Lower
- Area: 204 Square Feet
- Dimensions: 17 x 12
Kitchen
- Level: Main
- Area: 216 Square Feet
- Dimensions: 18 x 12
Laundry
- Level: Lower
- Area: 63 Square Feet
- Dimensions: 9 x 7
Living room
- Level: Main
- Area: 154 Square Feet
- Dimensions: 14 x 11
Other
- Level: Lower
- Area: 88 Square Feet
- Dimensions: 11 x 8
Heating
- Heat Pump, Electric
Cooling
- Central Air, Electric
Appliances
- Included: Electric Water Heater
- Laundry: In Basement, Laundry Room
Features
- Basement: Connecting Stairway,Garage Access,Full
- Number of fireplaces: 2
- Fireplace features: Mantel(s)
Interior area
- Total structure area: 1,834
- Total interior livable area: 1,834 sqft
- Finished area above ground: 1,402
- Finished area below ground: 432
Property
Parking
- Total spaces: 5
- Parking features: Basement, Garage Faces Front, Attached, Driveway
- Attached garage spaces: 1
- Uncovered spaces: 4
Accessibility
- Accessibility features: None
Features
- Levels: Bi-Level,Two
- Stories: 2
- Has private pool: Yes
- Pool features: Above Ground, Private
Lot
- Size: 9,148 sqft
Details
- Additional structures: Above Grade, Below Grade
- Parcel number: 1603165100000
- Zoning: RESIDENTIAL
- Special conditions: Standard
Construction
Type & style
- Home type: SingleFamily
- Property subtype: Single Family Residence
Materials
- Frame, Vinyl Siding
- Foundation: Block
Condition
- New construction: No
- Year built: 1985
Utilities & green energy
- Electric: 200+ Amp Service
- Sewer: Public Sewer
- Water: Private, Public
Community & neighborhood
Location
- Region: Elizabethtown
- Subdivision: West Donegal Twp
- Municipality: WEST DONEGAL TWP
Other
Other facts
- Listing agreement: Exclusive Right To Sell
- Listing terms: Cash,Conventional,FHA,VA Loan
- Ownership: Fee Simple
Price history
| Date | Event | Price |
|---|---|---|
| 6/6/2025 | Sold | $345,000$188/sqft |
Source: | ||
| 5/6/2025 | Pending sale | $345,000$188/sqft |
Source: | ||
| 5/2/2025 | Listed for sale | $345,000$188/sqft |
Source: | ||
Public tax history
| Year | Property taxes | Tax assessment |
|---|---|---|
| 2025 | $4,163 +2.6% | $169,900 |
| 2024 | $4,057 +2.4% | $169,900 |
| 2023 | $3,962 +2.4% | $169,900 |
Find assessor info on the county website
Neighborhood: 17022
Nearby schools
GreatSchools rating
- NARheems El SchoolGrades: K-2Distance: 2.1 mi
- 6/10Elizabethtown Area Middle SchoolGrades: 6-8Distance: 1.9 mi
- 7/10Elizabethtown Area Senior High SchoolGrades: 9-12Distance: 1.9 mi
Schools provided by the listing agent
- High: Elizabethtown Area
- District: Elizabethtown Area
Source: Bright MLS. This data may not be complete. We recommend contacting the local school district to confirm school assignments for this home.
Get pre-qualified for a loan
At Zillow Home Loans, we can pre-qualify you in as little as 5 minutes with no impact to your credit score.An equal housing lender. NMLS #10287.
Sell for more on Zillow
Get a Zillow Showcase℠ listing at no additional cost and you could sell for .
$359,800
2% more+$7,196
With Zillow Showcase(estimated)$366,996

