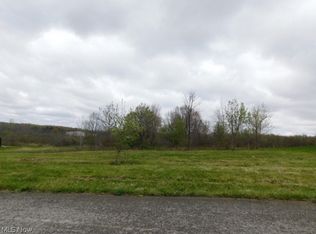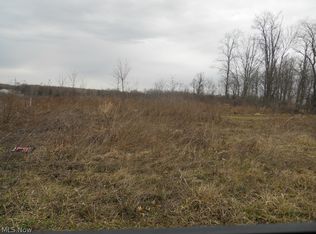Sold for $650,000
$650,000
447 W Middletown Rd, North Lima, OH 44452
4beds
3,374sqft
Single Family Residence
Built in 2018
1.46 Acres Lot
$599,200 Zestimate®
$193/sqft
$4,011 Estimated rent
Home value
$599,200
$557,000 - $641,000
$4,011/mo
Zestimate® history
Loading...
Owner options
Explore your selling options
What's special
Modern luxury meets everyday comfort in this immaculate 4-bedroom, 4.5-bath home, ideally situated on 1.5 acres in the highly sought-after South Range School District. Designed for contemporary living, this residence boasts three fully finished levels tailored for both entertaining and daily life. Upon entering, you're welcomed by a grand foyer with soaring ceilings and a dramatic wall of windows that bathe the space in natural light and offer scenic views. The open-concept main level features a chef's kitchen equipped with island seating and a cozy breakfast nook, seamlessly flowing into a great room highlighted by a wall of windows, a stone fireplace and soaring ceilings. This level also includes a formal dining room, private office, stylish powder room, and a convenient laundry area. The upper floor is dedicated to the luxurious primary suite, complete with a private balcony, spa-like bath, and expansive walk-in closet. An ensuite bedroom, two additional spacious bedrooms, ample storage, and another full bath complete this level. The walk-out lower level is an entertainer's dream, featuring a fully equipped theater room, home gym, full bath, and multiple storage rooms. Outdoor living is elevated with multiple zones, including upper and lower-level decks and a beautiful stone patio, all enhanced by professional outdoor lighting. The vast yard offers space for a summer garden and a private putting green, all set against sweeping views. Additional amenities include a 3-car garage and wiring for a whole-house generator. The property's prime location ensures quick access to major freeways, facilitating effortless commutes. Residents will also appreciate the proximity to community features such as local parks, recreational facilities, and shopping centers, enhancing the suburban living experience. This home seamlessly blends modern design with practical features, offering an unparalleled living experience in a vibrant community.
Zillow last checked: 8 hours ago
Listing updated: July 14, 2025 at 01:36pm
Listed by:
Cindy L Lautzenheiser clautzenheiser@howardhanna.com330-565-3712,
Howard Hanna
Bought with:
Kelly L Warren, 2018003552
Kelly Warren and Associates RE Solutions
Source: MLS Now,MLS#: 5113184Originating MLS: Youngstown Columbiana Association of REALTORS
Facts & features
Interior
Bedrooms & bathrooms
- Bedrooms: 4
- Bathrooms: 5
- Full bathrooms: 4
- 1/2 bathrooms: 1
- Main level bathrooms: 1
Primary bedroom
- Description: Flooring: Luxury Vinyl Tile
- Level: Second
- Dimensions: 19.60 x 17.11
Bedroom
- Description: Flooring: Luxury Vinyl Tile
- Level: Second
- Dimensions: 12.40 x 12.20
Bedroom
- Description: Flooring: Luxury Vinyl Tile
- Level: Second
- Dimensions: 13.00 x 10.30
Bedroom
- Description: Flooring: Luxury Vinyl Tile
- Level: Second
- Dimensions: 16.60 x 10.20
Primary bathroom
- Description: Flooring: Ceramic Tile
- Level: Second
- Dimensions: 12.80 x 12.70
Bathroom
- Description: Flooring: Ceramic Tile
- Level: First
- Dimensions: 5.50 x 5.80
Bathroom
- Description: Flooring: Ceramic Tile
- Level: Lower
- Dimensions: 6.11 x 6.40
Bathroom
- Description: Flooring: Ceramic Tile
- Level: Second
- Dimensions: 12.10 x 7.10
Bathroom
- Description: Flooring: Ceramic Tile
- Level: First
Dining room
- Description: Flooring: Wood
- Level: First
- Dimensions: 12.70 x 11.70
Eat in kitchen
- Description: Flooring: Wood
- Level: First
- Dimensions: 26.20 x 15.50
Entry foyer
- Description: Flooring: Wood
- Level: First
- Dimensions: 8.10 x 8.90
Great room
- Description: Flooring: Wood
- Features: Fireplace
- Level: First
- Dimensions: 21.70 x 16.10
Laundry
- Description: Flooring: Ceramic Tile
- Level: First
- Dimensions: 7.80 x 10.00
Media room
- Description: Flooring: Ceramic Tile
- Level: Lower
- Dimensions: 16.70 x 28.80
Office
- Description: Flooring: Luxury Vinyl Tile
- Level: First
- Dimensions: 10.30 x 10.60
Recreation
- Description: Flooring: Ceramic Tile
- Level: Lower
- Dimensions: 8.90 x 19.11
Heating
- Fireplace(s), Gas
Cooling
- Central Air
Appliances
- Included: Microwave, Range, Refrigerator
Features
- Ceiling Fan(s), Entrance Foyer, Eat-in Kitchen, High Ceilings, Kitchen Island, Open Floorplan, Pantry
- Basement: Full,Partially Finished,Walk-Out Access
- Number of fireplaces: 1
- Fireplace features: Gas
Interior area
- Total structure area: 3,374
- Total interior livable area: 3,374 sqft
- Finished area above ground: 2,704
- Finished area below ground: 670
Property
Parking
- Parking features: Attached, Garage, Paved
- Attached garage spaces: 3
Features
- Levels: Two
- Stories: 2
- Patio & porch: Deck, Patio
Lot
- Size: 1.46 Acres
Details
- Parcel number: 050060024.030
Construction
Type & style
- Home type: SingleFamily
- Architectural style: Colonial
- Property subtype: Single Family Residence
Materials
- Brick, Vinyl Siding
- Roof: Asphalt,Fiberglass
Condition
- Year built: 2018
Utilities & green energy
- Sewer: Public Sewer
- Water: Public
Community & neighborhood
Location
- Region: North Lima
- Subdivision: Lois L Elser 1
Other
Other facts
- Listing agreement: Exclusive Right To Sell
Price history
| Date | Event | Price |
|---|---|---|
| 7/8/2025 | Pending sale | $650,000$193/sqft |
Source: MLS Now #5113184 Report a problem | ||
| 7/3/2025 | Sold | $650,000$193/sqft |
Source: MLS Now #5113184 Report a problem | ||
| 5/29/2025 | Contingent | $650,000$193/sqft |
Source: MLS Now #5113184 Report a problem | ||
| 5/7/2025 | Price change | $650,000-3.7%$193/sqft |
Source: MLS Now #5113184 Report a problem | ||
| 4/10/2025 | Listed for sale | $675,000+29.4%$200/sqft |
Source: MLS Now #5113184 Report a problem | ||
Public tax history
| Year | Property taxes | Tax assessment |
|---|---|---|
| 2024 | $6,702 -0.3% | $138,220 |
| 2023 | $6,725 +23.7% | $138,220 +42.3% |
| 2022 | $5,439 -1.2% | $97,110 |
Find assessor info on the county website
Neighborhood: 44452
Nearby schools
GreatSchools rating
- 9/10South Range Elementary SchoolGrades: K-4Distance: 3.9 mi
- 7/10South Range Middle SchoolGrades: 5-8Distance: 3.9 mi
- 8/10South Range High SchoolGrades: 9-12Distance: 3.9 mi
Schools provided by the listing agent
- District: South Range LSD - 5009
Source: MLS Now. This data may not be complete. We recommend contacting the local school district to confirm school assignments for this home.
Get pre-qualified for a loan
At Zillow Home Loans, we can pre-qualify you in as little as 5 minutes with no impact to your credit score.An equal housing lender. NMLS #10287.
Sell with ease on Zillow
Get a Zillow Showcase℠ listing at no additional cost and you could sell for —faster.
$599,200
2% more+$11,984
With Zillow Showcase(estimated)$611,184

