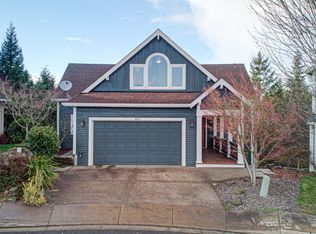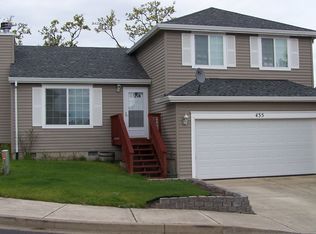Sold
$549,000
447 Vista Ridge Ct, Gaston, OR 97119
3beds
1,707sqft
Residential, Single Family Residence
Built in 2001
0.26 Acres Lot
$521,500 Zestimate®
$322/sqft
$2,603 Estimated rent
Home value
$521,500
Estimated sales range
Not available
$2,603/mo
Zestimate® history
Loading...
Owner options
Explore your selling options
What's special
Welcome to 447 Vista Ridge Ct. Nestled in a serene setting with breathtaking mountain views, this beautiful 3-bedroom, 2.5-bathroom home offers a perfect blend of comfort and versatility. Step inside to discover a thoughtfully designed floor plan that includes a bonus room upstairs, ideal for a home office or craft space. Downstairs, an additional room in the basement provides the perfect area for a gym, second office, or any flexible space you need.This home is packed with exceptional features, including a new roof and skylights (equipped with electric blinds) installed this year. The kitchen comes complete with all appliances included in the sale, and the cozy pellet stove, installed in 2013, and certified wood stove from 2021, offer warmth and charm.Step outside to enjoy the private backyard, featuring apple and plum trees, blueberry bushes, and even a full RC track in the lower section of the yard. The hot tub, installed in 2021, provides the perfect spot to relax, and the 4-section sprinkler system keeps the landscaping lush year-round.Need extra space? The property also includes a shop with a 220-volt electrical system, a convenient lean-to for added storage, and even a chicken coop, all included with the sale.This home truly offers it all, combining comfort, practicality, and natural beauty. Come see it today!
Zillow last checked: 8 hours ago
Listing updated: February 06, 2025 at 03:39am
Listed by:
Hannah Wall 971-401-5631,
Cardinal Real Estate LLC
Bought with:
Nancy Albro, 800604294
All Professionals Real Estate
Source: RMLS (OR),MLS#: 24328548
Facts & features
Interior
Bedrooms & bathrooms
- Bedrooms: 3
- Bathrooms: 3
- Full bathrooms: 2
- Partial bathrooms: 1
- Main level bathrooms: 1
Primary bedroom
- Features: Bathroom, Ceiling Fan, Double Sinks, Vaulted Ceiling, Walkin Closet, Walkin Shower, Wallto Wall Carpet
- Level: Upper
- Area: 224
- Dimensions: 16 x 14
Bedroom 2
- Features: Closet, Wallto Wall Carpet
- Level: Upper
- Area: 99
- Dimensions: 11 x 9
Bedroom 3
- Features: Closet, Wallto Wall Carpet
- Level: Upper
- Area: 99
- Dimensions: 11 x 9
Family room
- Features: Family Room Kitchen Combo, Pellet Stove, Sliding Doors, Vinyl Floor
- Level: Main
- Area: 165
- Dimensions: 15 x 11
Kitchen
- Features: Eating Area, Island, Pantry, Vinyl Floor
- Level: Main
- Area: 120
- Width: 10
Living room
- Features: Bay Window, Vaulted Ceiling, Wallto Wall Carpet, Wood Stove
- Level: Main
- Area: 228
- Dimensions: 19 x 12
Heating
- Heat Pump, Wood Stove
Cooling
- Central Air
Appliances
- Included: Free-Standing Refrigerator, Electric Water Heater
Features
- Soaking Tub, Vaulted Ceiling(s), Closet, Family Room Kitchen Combo, Eat-in Kitchen, Kitchen Island, Pantry, Bathroom, Ceiling Fan(s), Double Vanity, Walk-In Closet(s), Walkin Shower
- Flooring: Wall to Wall Carpet, Vinyl
- Doors: Sliding Doors
- Windows: Double Pane Windows, Bay Window(s)
- Basement: Crawl Space,Partially Finished
- Fireplace features: Pellet Stove, Wood Burning, Wood Burning Stove
Interior area
- Total structure area: 1,707
- Total interior livable area: 1,707 sqft
Property
Parking
- Total spaces: 2
- Parking features: Driveway, RV Access/Parking, RV Boat Storage, Attached
- Attached garage spaces: 2
- Has uncovered spaces: Yes
Accessibility
- Accessibility features: Garage On Main, Accessibility
Features
- Levels: Two
- Stories: 2
- Patio & porch: Deck, Patio, Porch
- Exterior features: Fire Pit, Yard
- Has spa: Yes
- Spa features: Builtin Hot Tub
- Fencing: Fenced
- Has view: Yes
- View description: Mountain(s), Territorial, Trees/Woods
Lot
- Size: 0.26 Acres
- Features: Cul-De-Sac, Private, Secluded, Sloped, Trees, Sprinkler, SqFt 10000 to 14999
Details
- Additional structures: PoultryCoop, RVBoatStorage, ToolShed
- Parcel number: R2085032
- Zoning: Resid
Construction
Type & style
- Home type: SingleFamily
- Architectural style: Traditional
- Property subtype: Residential, Single Family Residence
Materials
- Cement Siding
- Foundation: Concrete Perimeter
- Roof: Composition
Condition
- Resale
- New construction: No
- Year built: 2001
Utilities & green energy
- Sewer: Public Sewer
- Water: Public
- Utilities for property: Cable Connected
Community & neighborhood
Security
- Security features: Fire Sprinkler System
Location
- Region: Gaston
Other
Other facts
- Listing terms: Cash,Conventional,FHA,USDA Loan,VA Loan
- Road surface type: Paved
Price history
| Date | Event | Price |
|---|---|---|
| 2/6/2025 | Sold | $549,000$322/sqft |
Source: | ||
| 12/24/2024 | Pending sale | $549,000$322/sqft |
Source: | ||
| 11/25/2024 | Price change | $549,000-2%$322/sqft |
Source: | ||
| 11/6/2024 | Price change | $560,000-1.8%$328/sqft |
Source: | ||
| 10/24/2024 | Listed for sale | $570,000+119.2%$334/sqft |
Source: | ||
Public tax history
| Year | Property taxes | Tax assessment |
|---|---|---|
| 2025 | $5,756 +6.7% | $294,860 +7.1% |
| 2024 | $5,394 +4.9% | $275,380 +3% |
| 2023 | $5,144 +2.9% | $267,360 +3% |
Find assessor info on the county website
Neighborhood: 97119
Nearby schools
GreatSchools rating
- 9/10Gaston Elementary SchoolGrades: K-6Distance: 0.4 mi
- 3/10Gaston Jr/Sr High SchoolGrades: 7-12Distance: 0.4 mi
Schools provided by the listing agent
- Elementary: Gaston
- Middle: Gaston
- High: Gaston
Source: RMLS (OR). This data may not be complete. We recommend contacting the local school district to confirm school assignments for this home.
Get a cash offer in 3 minutes
Find out how much your home could sell for in as little as 3 minutes with a no-obligation cash offer.
Estimated market value$521,500
Get a cash offer in 3 minutes
Find out how much your home could sell for in as little as 3 minutes with a no-obligation cash offer.
Estimated market value
$521,500

