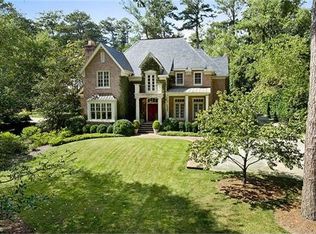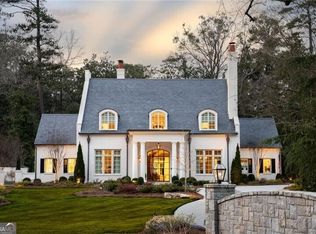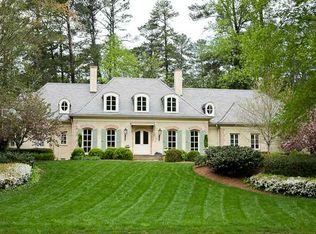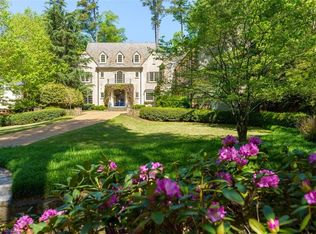Turn key ready with the latest finishes in the heart of Tuxedo Park on the most desirable walking street in Buckhead. The house and new private heated pool is perfectly sited on the property and has had a whole house renovation on the existing foundation, originally built 1949. All new open design with natural light and gorgeous views of the new walk out pool w fire rock deck and synthetic turf. The open kitchen design has shimmering backsplashes and Cerused gray cabinetry, with honed marble countertops, Wolf, Sub Zero oversized pantry room with additional sink. 3 car. The residence has wide plank oak flooring, gorgeous steel doors and beautiful property views in the front and back. Beautiful lawn in front with house set way back from the street. Private owner suite with walkout to pool. Or leave as a guest bedroom on the main level. Two bedroom suites and baths upstairs. Attached garage and additional two car garage. The terrace level is perfect for a gym, wine cellar or extra storage. The crawl spaces are fully encapsulated for energy efficiency, dehumidifiers installed to reduce energy bills up to 25%. This location is excellent and minutes to the heart of Buckhead, shopping and restaurants and a beautiful residential walking street. It is also centrally located near all the best schools in Atlanta. This home is NOT in the flood plain and does not require additional insurance. 2021-03-12
This property is off market, which means it's not currently listed for sale or rent on Zillow. This may be different from what's available on other websites or public sources.



