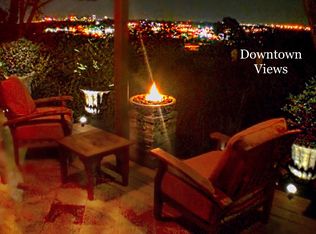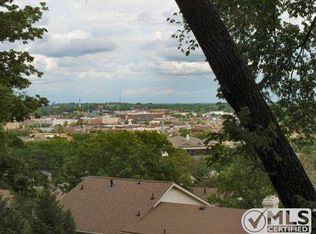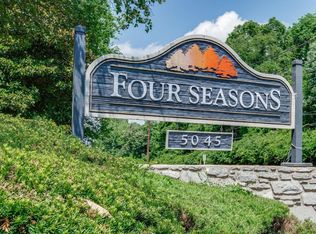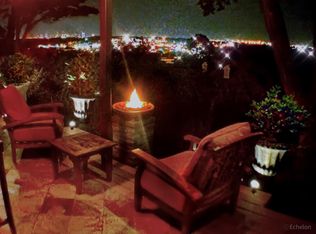Closed
$324,000
447 Summit Ridge Pl, Nashville, TN 37215
2beds
963sqft
Apartment, Residential, Condominium
Built in 1978
-- sqft lot
$320,600 Zestimate®
$336/sqft
$1,771 Estimated rent
Home value
$320,600
$305,000 - $337,000
$1,771/mo
Zestimate® history
Loading...
Owner options
Explore your selling options
What's special
Step into this beautifully renovated top-floor condo in the heart of Green Hills! With sweeping views, this corner unit truly stands out as the prime spot in the complex. Featuring 2 bedrooms and 2 bathrooms, this space offers modern comfort with walnut-stained oak hardwood floors throughout. The updated kitchen boasts granite countertops, stainless steel appliances (including a brand new stove), and even a built-in wine cooler/bar fridge. Plus, all appliances stay—making it move-in ready! Each bedroom has its own ensuite bath, offering privacy and convenience. You’ll love the walking trail with stunning views of Nashville—a prime spot for catching fireworks! Plus, the location can’t be beat—close to Vanderbilt, Belmont, and some of the best dining spots in town. Ideal for first-time homebuyers, students, or parents looking for a home base when visiting their college kids. This condo brings together style, comfort, and unbeatable views—all wrapped up in one amazing package.
Zillow last checked: 8 hours ago
Listing updated: May 22, 2025 at 03:48pm
Listing Provided by:
Anastasia Krajeck 850-225-3570,
Onward Real Estate
Bought with:
Kimbrough Dunlap, 356861
Red Realty, LLC
Source: RealTracs MLS as distributed by MLS GRID,MLS#: 2814834
Facts & features
Interior
Bedrooms & bathrooms
- Bedrooms: 2
- Bathrooms: 2
- Full bathrooms: 2
- Main level bedrooms: 2
Bedroom 1
- Features: Walk-In Closet(s)
- Level: Walk-In Closet(s)
- Area: 182 Square Feet
- Dimensions: 14x13
Bedroom 2
- Features: Bath
- Level: Bath
- Area: 120 Square Feet
- Dimensions: 12x10
Dining room
- Area: 154 Square Feet
- Dimensions: 11x14
Kitchen
- Area: 80 Square Feet
- Dimensions: 8x10
Living room
- Area: 180 Square Feet
- Dimensions: 12x15
Heating
- Central, Electric
Cooling
- Ceiling Fan(s), Central Air, Electric
Appliances
- Included: Electric Range, Dishwasher, Disposal, Dryer, Refrigerator, Washer
Features
- Ceiling Fan(s), Extra Closets, Open Floorplan, Storage, Walk-In Closet(s)
- Flooring: Wood
- Basement: Apartment
- Has fireplace: No
- Common walls with other units/homes: End Unit
Interior area
- Total structure area: 963
- Total interior livable area: 963 sqft
- Finished area above ground: 963
Property
Parking
- Parking features: Concrete, Parking Lot, Unassigned
Features
- Levels: One
- Stories: 1
- Exterior features: Balcony, Tennis Court(s)
- Pool features: Association
Lot
- Size: 871.20 sqft
Details
- Parcel number: 131050B44700CO
- Special conditions: Standard
Construction
Type & style
- Home type: Condo
- Property subtype: Apartment, Residential, Condominium
- Attached to another structure: Yes
Materials
- Fiber Cement
Condition
- New construction: No
- Year built: 1978
Utilities & green energy
- Sewer: Public Sewer
- Water: Public
- Utilities for property: Water Available
Community & neighborhood
Location
- Region: Nashville
- Subdivision: Four Seasons
HOA & financial
HOA
- Has HOA: Yes
- HOA fee: $337 monthly
- Amenities included: Clubhouse, Pool, Tennis Court(s), Trail(s)
- Services included: Maintenance Grounds, Insurance, Trash, Water
Price history
| Date | Event | Price |
|---|---|---|
| 5/22/2025 | Sold | $324,000-1.8%$336/sqft |
Source: | ||
| 4/20/2025 | Contingent | $329,900$343/sqft |
Source: | ||
| 4/10/2025 | Listed for sale | $329,900+42.8%$343/sqft |
Source: | ||
| 3/14/2019 | Sold | $231,000-3.3%$240/sqft |
Source: | ||
| 9/19/2018 | Price change | $239,000-4.4%$248/sqft |
Source: ResultsMLS.com #1945117 Report a problem | ||
Public tax history
| Year | Property taxes | Tax assessment |
|---|---|---|
| 2025 | -- | $77,750 +42.2% |
| 2024 | $1,779 | $54,675 |
| 2023 | $1,779 | $54,675 |
Find assessor info on the county website
Neighborhood: Four Seasons Condos
Nearby schools
GreatSchools rating
- 8/10Julia Green Elementary SchoolGrades: K-4Distance: 0.6 mi
- 8/10John T. Moore Middle SchoolGrades: 5-8Distance: 1.3 mi
- 6/10Hillsboro High SchoolGrades: 9-12Distance: 1.4 mi
Schools provided by the listing agent
- Elementary: Julia Green Elementary
- Middle: John Trotwood Moore Middle
- High: Hillsboro Comp High School
Source: RealTracs MLS as distributed by MLS GRID. This data may not be complete. We recommend contacting the local school district to confirm school assignments for this home.
Get a cash offer in 3 minutes
Find out how much your home could sell for in as little as 3 minutes with a no-obligation cash offer.
Estimated market value
$320,600



