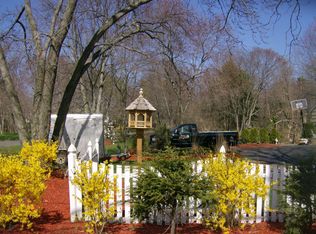Wonderful ranch home with a finished basement for additional living space. Large two car garage with automatic opener. Large corner lot with a circular driveway that can be accessed from Stony Hill Road or Belli Drive. Plenty of parking. There are 3 bedrooms and a full beautiful tiled bath with Jacuzzi tub and shower. Tiled kitchen with ample cabinet and counter space. Dining area with fan with light. Beautiful recently finished hardwood floors in living room, bedrooms, and hallway. Charming living room with fireplace, large picture window, and two other side windows bring in a lot of light. Central air. Three season enclosed porch that opens out to a deck overlooking a large flat yard. The finished basement has a large family room and 3 other finished rooms that can be used for office space, playroom, den, etc. Full bath with shower stall and a separate laundry area. APO - Replacement windows throughout 5-6 years ago, new roof in 2006, basement finished in 2008.
This property is off market, which means it's not currently listed for sale or rent on Zillow. This may be different from what's available on other websites or public sources.
