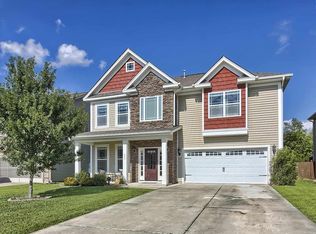Wonderful 3BR 2.5BA home in Oldefield. Many upgrades throughout the home! Kitchen features tiled backsplash, granite countertops, walk in pantry, cozy eat in area with heavy chair molding. Great room features crown molding and high ceilings. Upstairs you will find a flexible loft area. Large master suite features tray ceilings, private bath with double vanity, separate shower and garden tub, walk in closet. Central vac system, full gutter system, and excellent resurfaced epoxy floor covering in the garage are a few more upgrades that highlight this home! Private backyard is fully fenced. Excellent location near Lexington High School. Make this home yours today!
This property is off market, which means it's not currently listed for sale or rent on Zillow. This may be different from what's available on other websites or public sources.
