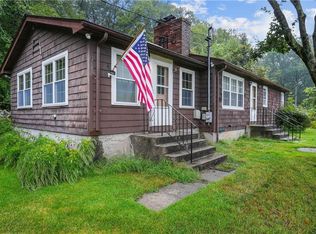Sold for $445,000
$445,000
447 Steere Farm Rd, Burrillville, RI 02830
3beds
2,016sqft
Single Family Residence
Built in 1998
1.21 Acres Lot
$452,100 Zestimate®
$221/sqft
$3,016 Estimated rent
Home value
$452,100
$407,000 - $506,000
$3,016/mo
Zestimate® history
Loading...
Owner options
Explore your selling options
What's special
Set back from the road, this 3 bed, 2 full bath Cape offers over an acre of land, a brand new boiler, a spacious kitchen with side deck access, living room with a slider to the deck, new hardwoods in the dining area, hall and 2 bedrooms, and more! There is a 690 sq ft detached garage with its own heating system and a 12' door that is perfect for a mechanic or car enthusiast with a steel beam overhead - ideal for engine pulls, and ceilings high enough for a hydraulic lift. The property also offers a unique possibility of having the perfect ADU on the 2nd floor, with new flooring, its own kitchenette, an available 220 plug (possibly for a stove setup), a full bathroom, huge walk in closet, and it's own private side staircase entrance...otherwise it also makes an awesome primary bedroom suite as the 3rd bedroom. Connected to both town water and sewer. The basement level was once partially finished and walls have been removed for future visions of even more living space! Just minutes to Rt 102 that offers an easy commute north or south out of town. Come see!
Zillow last checked: 8 hours ago
Listing updated: July 02, 2025 at 11:22am
Listed by:
The Stearns McGee Team 401-356-1519,
RE/MAX Properties,
Kristen Moore 401-413-6907,
RE/MAX Properties
Bought with:
John White, REB.0017060
Vylla Home
Source: StateWide MLS RI,MLS#: 1382700
Facts & features
Interior
Bedrooms & bathrooms
- Bedrooms: 3
- Bathrooms: 2
- Full bathrooms: 2
Heating
- Oil, Baseboard, Forced Water
Cooling
- None
Appliances
- Included: Tankless Water Heater, Dishwasher, Dryer, Microwave, Oven/Range, Refrigerator, Washer
Features
- Plumbing (Mixed), Insulation (Unknown)
- Flooring: Ceramic Tile, Hardwood, Laminate
- Windows: Insulated Windows
- Basement: Full,Interior and Exterior,Unfinished,Laundry,Storage Space,Utility,Work Shop
- Has fireplace: No
- Fireplace features: None
Interior area
- Total structure area: 2,016
- Total interior livable area: 2,016 sqft
- Finished area above ground: 2,016
- Finished area below ground: 0
Property
Parking
- Total spaces: 11
- Parking features: Detached
- Garage spaces: 1
Features
- Patio & porch: Deck
Lot
- Size: 1.21 Acres
Details
- Parcel number: BURRM194L020
- Zoning: R40
- Special conditions: Conventional/Market Value
Construction
Type & style
- Home type: SingleFamily
- Architectural style: Cape Cod
- Property subtype: Single Family Residence
Materials
- Vinyl Siding
- Foundation: Concrete Perimeter
Condition
- New construction: No
- Year built: 1998
Utilities & green energy
- Electric: Circuit Breakers
- Utilities for property: Sewer Connected, Water Connected
Community & neighborhood
Community
- Community features: Golf, Schools
Location
- Region: Burrillville
- Subdivision: Harrisville
Price history
| Date | Event | Price |
|---|---|---|
| 7/2/2025 | Sold | $445,000-5.3%$221/sqft |
Source: | ||
| 6/15/2025 | Pending sale | $469,999$233/sqft |
Source: | ||
| 5/26/2025 | Contingent | $469,999$233/sqft |
Source: | ||
| 5/5/2025 | Price change | $469,999-1%$233/sqft |
Source: | ||
| 4/16/2025 | Listed for sale | $474,900+15.8%$236/sqft |
Source: | ||
Public tax history
| Year | Property taxes | Tax assessment |
|---|---|---|
| 2025 | $4,936 -6.4% | $414,800 +17.8% |
| 2024 | $5,273 +4.1% | $352,000 |
| 2023 | $5,065 +3.5% | $352,000 |
Find assessor info on the county website
Neighborhood: 02830
Nearby schools
GreatSchools rating
- 7/10Steere Farm Elementary SchoolGrades: 2-5Distance: 0.8 mi
- 5/10Burrillville Middle SchoolGrades: 6-8Distance: 3.4 mi
- 6/10Burrillville High SchoolGrades: 9-12Distance: 1.3 mi

Get pre-qualified for a loan
At Zillow Home Loans, we can pre-qualify you in as little as 5 minutes with no impact to your credit score.An equal housing lender. NMLS #10287.
