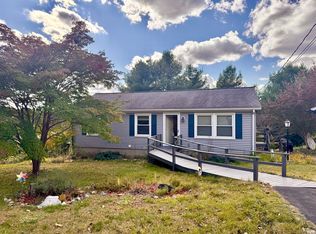Sold for $349,000
$349,000
447 Stafford Road, Mansfield, CT 06250
3beds
1,224sqft
Single Family Residence
Built in 1991
1.03 Acres Lot
$372,200 Zestimate®
$285/sqft
$2,501 Estimated rent
Home value
$372,200
$324,000 - $424,000
$2,501/mo
Zestimate® history
Loading...
Owner options
Explore your selling options
What's special
Super comfortable ranch-style home with many great features. The Sun Room addition makes this home! It is super bright, has perfect exposure for great sunsets, a cathedral ceiling, and overlooks a gorgeous private rear yard with fire pit and garden area. This home has a two-car attached heated post-and-beam garage with epoxy floors, an additional one-bay detached garage, and a shed. Newer septic system, solar panels, tons of parking for your cars, boat, or RV. New water heater. The partially finished lower level gives you amazing flex space, which could be a bedroom, family room, exercise, office space, etc. Plenty of storage in the utility room plus a cedar closet! The primary bedroom is super spacious with enough room for a king bed, multiple dressers or a sitting area, awesome walk-in closet. Enjoy central air and propane heat. Transfer switch is ready for your generator. Fenced dog play area!
Zillow last checked: 8 hours ago
Listing updated: May 28, 2025 at 08:54am
Listed by:
Lisa M. Chaloux 860-997-7767,
Coldwell Banker Realty 860-633-3661
Bought with:
Lynsie M. White, RES.0799350
KW Legacy Partners
Source: Smart MLS,MLS#: 24088385
Facts & features
Interior
Bedrooms & bathrooms
- Bedrooms: 3
- Bathrooms: 1
- Full bathrooms: 1
Primary bedroom
- Features: Ceiling Fan(s), Walk-In Closet(s)
- Level: Main
Bedroom
- Features: Ceiling Fan(s)
- Level: Main
Bedroom
- Level: Lower
Family room
- Features: Cathedral Ceiling(s), Ceiling Fan(s)
- Level: Main
Family room
- Level: Lower
Kitchen
- Level: Main
Living room
- Level: Main
Rec play room
- Level: Lower
Heating
- Forced Air, Bottle Gas
Cooling
- Ceiling Fan(s), Central Air
Appliances
- Included: Gas Range, Oven/Range, Microwave, Range Hood, Refrigerator, Freezer, Dishwasher, Washer, Dryer, Water Heater
- Laundry: Lower Level
Features
- Basement: Full,Heated,Partially Finished
- Attic: Access Via Hatch
- Has fireplace: No
Interior area
- Total structure area: 1,224
- Total interior livable area: 1,224 sqft
- Finished area above ground: 1,224
Property
Parking
- Total spaces: 5
- Parking features: Attached, Detached, Driveway, Garage Door Opener, Private, Paved
- Attached garage spaces: 3
- Has uncovered spaces: Yes
Features
- Patio & porch: Deck, Patio
- Exterior features: Garden
Lot
- Size: 1.03 Acres
- Features: Few Trees, Rolling Slope
Details
- Parcel number: 1631648
- Zoning: RAR90
- Other equipment: Generator Ready
Construction
Type & style
- Home type: SingleFamily
- Architectural style: Ranch
- Property subtype: Single Family Residence
Materials
- Vinyl Siding
- Foundation: Concrete Perimeter
- Roof: Asphalt
Condition
- New construction: No
- Year built: 1991
Utilities & green energy
- Sewer: Septic Tank
- Water: Well
- Utilities for property: Cable Available
Green energy
- Energy generation: Solar
Community & neighborhood
Location
- Region: Mansfield
- Subdivision: Mansfield Center
Price history
| Date | Event | Price |
|---|---|---|
| 5/28/2025 | Sold | $349,000+4.5%$285/sqft |
Source: | ||
| 4/29/2025 | Pending sale | $334,000$273/sqft |
Source: | ||
| 4/25/2025 | Listed for sale | $334,000+75.9%$273/sqft |
Source: | ||
| 5/7/2013 | Listing removed | $189,900$155/sqft |
Source: Prudential Connecticut Realty #G646384 Report a problem | ||
| 3/30/2013 | Listed for sale | $189,900-1.1%$155/sqft |
Source: Prudential Connecticut Realty #G646384 Report a problem | ||
Public tax history
| Year | Property taxes | Tax assessment |
|---|---|---|
| 2025 | $4,550 +11.8% | $227,500 +70.5% |
| 2024 | $4,071 -3.2% | $133,400 |
| 2023 | $4,205 +3.8% | $133,400 |
Find assessor info on the county website
Neighborhood: 06250
Nearby schools
GreatSchools rating
- NAAnnie E. Vinton SchoolGrades: PK-1Distance: 0.7 mi
- 7/10Mansfield Middle School SchoolGrades: 5-8Distance: 2.4 mi
- 8/10E. O. Smith High SchoolGrades: 9-12Distance: 3.4 mi
Get pre-qualified for a loan
At Zillow Home Loans, we can pre-qualify you in as little as 5 minutes with no impact to your credit score.An equal housing lender. NMLS #10287.
Sell for more on Zillow
Get a Zillow Showcase℠ listing at no additional cost and you could sell for .
$372,200
2% more+$7,444
With Zillow Showcase(estimated)$379,644
