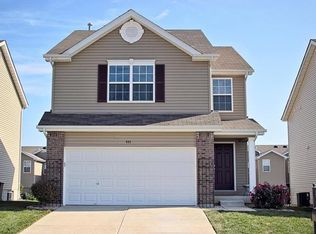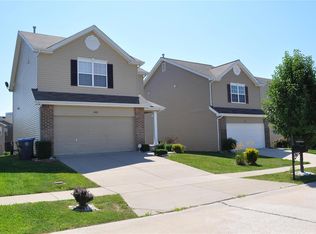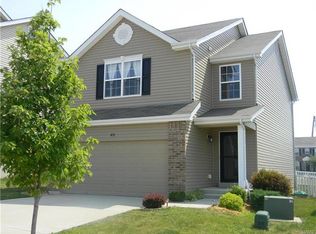Closed
Listing Provided by:
Matthew Ameiss 636-443-5135,
Coldwell Banker Realty - Gundaker West Regional
Bought with: Whittier Realty Group
Price Unknown
447 Spring Trce, O'Fallon, MO 63368
4beds
2,120sqft
Single Family Residence
Built in 2013
4,791.6 Square Feet Lot
$369,900 Zestimate®
$--/sqft
$2,461 Estimated rent
Home value
$369,900
$344,000 - $399,000
$2,461/mo
Zestimate® history
Loading...
Owner options
Explore your selling options
What's special
NEW PHOTOS!! WALK TO THE POOL!! Welcome to your dream family home in the sought-after Springhurst subdivision! New LVP flooring in 2022, New Roof in 23, New Windows in 22, New Water Heater in 23! This stunning 4-bedroom, 3.5-bath single-family home boasts over 2,100 square feet of living space, perfect for growing families. Fall in love with the spacious master suite featuring a coffered ceiling, double walk-in closets, and a luxurious double sink vanity. The heart of the home shines with 42" cabinetry and gleaming stainless steel appliances, while the second-floor laundry adds convenience to your daily routine. Enjoy outdoor living at its finest with a large fenced-in patio and beautiful landscaping. This family-friendly community offers amazing amenities, including a cabana, pool, sports court, pond, and picnic area. Located close to Wentzville schools, dining, and shopping, this home truly has it all. Don't miss your chance to make this house your forever home!
Zillow last checked: 8 hours ago
Listing updated: April 28, 2025 at 04:30pm
Listing Provided by:
Matthew Ameiss 636-443-5135,
Coldwell Banker Realty - Gundaker West Regional
Bought with:
Tonya D Eaton, 2020012879
Whittier Realty Group
Source: MARIS,MLS#: 24040479 Originating MLS: St. Charles County Association of REALTORS
Originating MLS: St. Charles County Association of REALTORS
Facts & features
Interior
Bedrooms & bathrooms
- Bedrooms: 4
- Bathrooms: 4
- Full bathrooms: 3
- 1/2 bathrooms: 1
- Main level bathrooms: 1
Heating
- Natural Gas, Forced Air
Cooling
- Central Air, Electric
Appliances
- Included: Gas Water Heater, Dishwasher, Microwave, Electric Range, Electric Oven
Features
- Double Vanity, Eat-in Kitchen, Pantry, Open Floorplan, Walk-In Closet(s)
- Flooring: Carpet
- Doors: Sliding Doors
- Basement: Partially Finished,Concrete,Sleeping Area
- Number of fireplaces: 1
- Fireplace features: Living Room
Interior area
- Total structure area: 2,120
- Total interior livable area: 2,120 sqft
- Finished area above ground: 1,720
- Finished area below ground: 400
Property
Parking
- Total spaces: 2
- Parking features: Attached, Garage
- Attached garage spaces: 2
Features
- Levels: Two
- Patio & porch: Patio
Lot
- Size: 4,791 sqft
- Dimensions: 42 x 106
Details
- Parcel number: 40036A17500060E.0000000
- Special conditions: Standard
Construction
Type & style
- Home type: SingleFamily
- Architectural style: Other
- Property subtype: Single Family Residence
Materials
- Vinyl Siding
Condition
- Year built: 2013
Utilities & green energy
- Sewer: Public Sewer
- Water: Public
- Utilities for property: Natural Gas Available
Community & neighborhood
Location
- Region: Ofallon
- Subdivision: Vlgs At Springhurst #4
Other
Other facts
- Listing terms: Cash,Conventional,FHA,VA Loan
- Ownership: Private
- Road surface type: Concrete
Price history
| Date | Event | Price |
|---|---|---|
| 11/7/2025 | Listing removed | $2,500$1/sqft |
Source: Zillow Rentals | ||
| 10/23/2025 | Listed for rent | $2,500-3.8%$1/sqft |
Source: Zillow Rentals | ||
| 9/13/2024 | Listing removed | $2,600+6.1%$1/sqft |
Source: Zillow Rentals | ||
| 9/9/2024 | Price change | $2,450-5%$1/sqft |
Source: Zillow Rentals | ||
| 8/26/2024 | Price change | $2,580-4.4%$1/sqft |
Source: Zillow Rentals | ||
Public tax history
| Year | Property taxes | Tax assessment |
|---|---|---|
| 2024 | $3,453 -0.1% | $50,316 |
| 2023 | $3,456 +15.9% | $50,316 +24.5% |
| 2022 | $2,982 | $40,428 |
Find assessor info on the county website
Neighborhood: 63368
Nearby schools
GreatSchools rating
- 6/10Prairie View Elementary SchoolGrades: K-5Distance: 1.1 mi
- 10/10Frontier Middle SchoolGrades: 6-8Distance: 1.4 mi
- 9/10Liberty High SchoolGrades: 9-12Distance: 0.8 mi
Schools provided by the listing agent
- Elementary: Prairie View Elem.
- Middle: Frontier Middle
- High: Liberty
Source: MARIS. This data may not be complete. We recommend contacting the local school district to confirm school assignments for this home.
Get a cash offer in 3 minutes
Find out how much your home could sell for in as little as 3 minutes with a no-obligation cash offer.
Estimated market value
$369,900
Get a cash offer in 3 minutes
Find out how much your home could sell for in as little as 3 minutes with a no-obligation cash offer.
Estimated market value
$369,900


