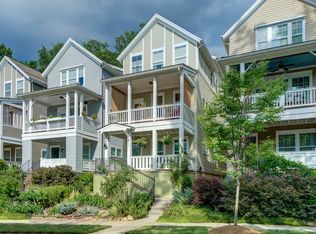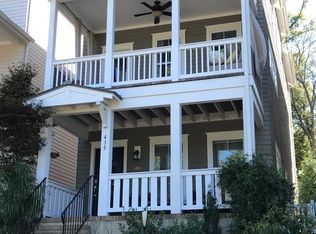Closed
$650,000
447 Spring St, Davidson, NC 28036
3beds
1,967sqft
Single Family Residence
Built in 2013
0.04 Acres Lot
$615,100 Zestimate®
$330/sqft
$2,709 Estimated rent
Home value
$615,100
$578,000 - $652,000
$2,709/mo
Zestimate® history
Loading...
Owner options
Explore your selling options
What's special
Just one block from shops and restaurants, community events, & quick access to Davidson College & Davidson K8 school, this cute Charleston-style home is waiting for you. Located in the charming Walnut Grove neighborhood in historic downtown Davidson, you'll find this bright, sunny, 3bd/3.5ba home. Light floods into this home with 9’ ceilings on the upper level. Imagine sunrise coffees on the Juliet balcony or wind down at sunset on either of the 2 cozy front porches. Each bedroom enjoys a private ensuite bath-you choose your primary suite location! Open concept kitchen/dining/living room. Fireplace built-ins provide a showcase for your precious treasures. Oak hardwood floors throughout most living spaces. New lighting in common areas, gas stove (2022), refrigerator (2020), interior/exterior paint (2020) modernize this home. Outside-prof. landscaped garden beds & retaining wall. Beautiful paver stones widen the driveway. Adjacent lot is HOA common area!
Zillow last checked: 8 hours ago
Listing updated: September 14, 2023 at 09:05am
Listing Provided by:
Jen Huskey jen.huskey@cbcarolinas.com,
Coldwell Banker Realty
Bought with:
Sandy Muggler
EXP Realty LLC Ballantyne
Source: Canopy MLS as distributed by MLS GRID,MLS#: 4046748
Facts & features
Interior
Bedrooms & bathrooms
- Bedrooms: 3
- Bathrooms: 4
- Full bathrooms: 3
- 1/2 bathrooms: 1
- Main level bedrooms: 1
Bedroom s
- Features: Ceiling Fan(s), Walk-In Closet(s)
- Level: Main
Bedroom s
- Features: Walk-In Closet(s)
- Level: Third
Bedroom s
- Level: Third
Bathroom full
- Level: Main
Bathroom half
- Level: Upper
Bathroom full
- Level: Third
Bathroom full
- Level: Third
Dining area
- Level: Upper
Kitchen
- Features: Breakfast Bar, Open Floorplan
- Level: Upper
Living room
- Features: Built-in Features, Open Floorplan
- Level: Upper
Heating
- Forced Air, Natural Gas
Cooling
- Central Air
Appliances
- Included: Dishwasher, Disposal, Double Oven, Gas Cooktop, Microwave, Refrigerator, Washer/Dryer
- Laundry: Electric Dryer Hookup
Features
- Flooring: Carpet, Wood
- Doors: French Doors
- Has basement: No
- Fireplace features: Gas Log, Living Room
Interior area
- Total structure area: 1,206
- Total interior livable area: 1,967 sqft
- Finished area above ground: 1,967
- Finished area below ground: 0
Property
Parking
- Total spaces: 1
- Parking features: Attached Garage, Garage on Main Level
- Attached garage spaces: 1
- Details: There are marked spots in front of home, but they are not assigned.
Features
- Levels: Three Or More
- Stories: 3
- Patio & porch: Balcony, Covered, Deck, Front Porch
Lot
- Size: 0.04 Acres
- Features: Corner Lot
Details
- Parcel number: 00701878
- Zoning: RES
- Special conditions: Standard
Construction
Type & style
- Home type: SingleFamily
- Property subtype: Single Family Residence
Materials
- Hardboard Siding
- Foundation: Slab
- Roof: Shingle
Condition
- New construction: No
- Year built: 2013
Utilities & green energy
- Sewer: Public Sewer
- Water: City
Community & neighborhood
Location
- Region: Davidson
- Subdivision: Walnut Grove
HOA & financial
HOA
- Has HOA: Yes
- HOA fee: $380 annually
- Association name: Walnut Grove HOA
Other
Other facts
- Listing terms: Cash,Conventional
- Road surface type: Concrete, Paved
Price history
| Date | Event | Price |
|---|---|---|
| 9/13/2023 | Sold | $650,000-6.9%$330/sqft |
Source: | ||
| 7/21/2023 | Listed for sale | $698,000+96.6%$355/sqft |
Source: | ||
| 4/7/2020 | Sold | $355,000$180/sqft |
Source: | ||
| 2/11/2020 | Pending sale | $355,000$180/sqft |
Source: Allen Tate Davidson #3550788 Report a problem | ||
| 11/5/2019 | Listed for sale | $355,000$180/sqft |
Source: Allen Tate Davidson #3550788 Report a problem | ||
Public tax history
| Year | Property taxes | Tax assessment |
|---|---|---|
| 2025 | -- | $477,200 |
| 2024 | -- | $477,200 |
| 2023 | $3,571 +18.7% | $477,200 +51.4% |
Find assessor info on the county website
Neighborhood: 28036
Nearby schools
GreatSchools rating
- 9/10Davidson K-8 SchoolGrades: K-8Distance: 0.4 mi
- 6/10William Amos Hough HighGrades: 9-12Distance: 2.2 mi
Schools provided by the listing agent
- Elementary: Davidson K-8
- Middle: Davidson K-8
- High: William Amos Hough
Source: Canopy MLS as distributed by MLS GRID. This data may not be complete. We recommend contacting the local school district to confirm school assignments for this home.
Get a cash offer in 3 minutes
Find out how much your home could sell for in as little as 3 minutes with a no-obligation cash offer.
Estimated market value
$615,100
Get a cash offer in 3 minutes
Find out how much your home could sell for in as little as 3 minutes with a no-obligation cash offer.
Estimated market value
$615,100

