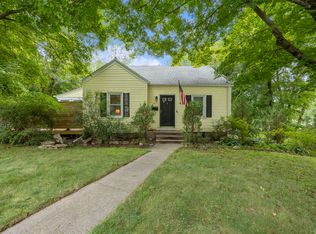Sold for $425,000
$425,000
447 Spring Street, Cheshire, CT 06410
3beds
2,270sqft
Single Family Residence
Built in 1947
0.8 Acres Lot
$494,400 Zestimate®
$187/sqft
$2,998 Estimated rent
Home value
$494,400
$470,000 - $519,000
$2,998/mo
Zestimate® history
Loading...
Owner options
Explore your selling options
What's special
Welcome to your dream home! This 3 bedroom, 2 full bathroom ranch-style gem offers a cozy and spacious living environment and an outdoor enthusiast's paradise. Nestled within a charming brick exterior, this home combines a variety of great indoor & outdoor spaces. Relax with a good book by the wood-burning stove in the lower-level family room! A rare 8/10's acre lot, the yard is secluded and spacious, with a superb vegetable garden just waiting for your plantings and a large, tiered patio for relaxing or entertaining. Located under a 1/2 mile from Ball & Socket Arts and other retail & services of West Main Street and a mile or less from Cheshire Public Library, Doolittle Elementary School, and Dodd Middle School this location is quiet, pedestrian friendly, and right in the heart of town.
Zillow last checked: 8 hours ago
Listing updated: October 19, 2023 at 09:33am
Listed by:
Kate Siciliano 203-512-1818,
Coldwell Banker Realty 203-272-1633
Bought with:
Pat Harriman, REB.0788074
Harriman Real Estate LLC
Source: Smart MLS,MLS#: 170591264
Facts & features
Interior
Bedrooms & bathrooms
- Bedrooms: 3
- Bathrooms: 2
- Full bathrooms: 2
Primary bedroom
- Level: Main
- Area: 143.75 Square Feet
- Dimensions: 12.5 x 11.5
Bedroom
- Level: Main
- Area: 137.5 Square Feet
- Dimensions: 12.5 x 11
Bedroom
- Level: Main
- Area: 103.5 Square Feet
- Dimensions: 9 x 11.5
Bathroom
- Level: Main
- Area: 54 Square Feet
- Dimensions: 6 x 9
Bathroom
- Features: Whirlpool Tub
- Level: Lower
- Area: 88 Square Feet
- Dimensions: 11 x 8
Dining room
- Level: Main
- Area: 85.5 Square Feet
- Dimensions: 9.5 x 9
Family room
- Features: Fireplace, Wood Stove
- Level: Lower
- Area: 570 Square Feet
- Dimensions: 28.5 x 20
Kitchen
- Level: Main
- Area: 110 Square Feet
- Dimensions: 11 x 10
Living room
- Features: Fireplace
- Level: Main
- Area: 224 Square Feet
- Dimensions: 16 x 14
Office
- Level: Lower
- Area: 90 Square Feet
- Dimensions: 12 x 7.5
Rec play room
- Level: Lower
- Area: 240.5 Square Feet
- Dimensions: 13 x 18.5
Heating
- Forced Air, Propane
Cooling
- Window Unit(s)
Appliances
- Included: Oven/Range, Refrigerator, Dishwasher, Washer, Dryer, Tankless Water Heater
- Laundry: Lower Level
Features
- Basement: Full,Partially Finished,Interior Entry
- Attic: Access Via Hatch,Crawl Space
- Number of fireplaces: 2
Interior area
- Total structure area: 2,270
- Total interior livable area: 2,270 sqft
- Finished area above ground: 1,282
- Finished area below ground: 988
Property
Parking
- Total spaces: 2
- Parking features: Detached, Private, Paved, Asphalt
- Garage spaces: 2
- Has uncovered spaces: Yes
Features
- Patio & porch: Patio, Porch
- Exterior features: Garden, Sidewalk
- Fencing: Fenced
Lot
- Size: 0.80 Acres
- Features: Secluded, Rolling Slope
Details
- Additional structures: Shed(s)
- Parcel number: 1083848
- Zoning: R-20
Construction
Type & style
- Home type: SingleFamily
- Architectural style: Ranch
- Property subtype: Single Family Residence
Materials
- Brick
- Foundation: Block
- Roof: Fiberglass
Condition
- New construction: No
- Year built: 1947
Utilities & green energy
- Sewer: Public Sewer
- Water: Public
Community & neighborhood
Community
- Community features: Library, Medical Facilities, Paddle Tennis, Park, Playground, Private School(s), Pool, Public Rec Facilities
Location
- Region: Cheshire
Price history
| Date | Event | Price |
|---|---|---|
| 10/18/2023 | Sold | $425,000+9%$187/sqft |
Source: | ||
| 9/5/2023 | Pending sale | $390,000$172/sqft |
Source: | ||
| 8/19/2023 | Listed for sale | $390,000+39.3%$172/sqft |
Source: | ||
| 7/29/2011 | Sold | $280,000-6.6%$123/sqft |
Source: | ||
| 5/11/2011 | Price change | $299,900-3.2%$132/sqft |
Source: William Raveis Real Estate #N307929 Report a problem | ||
Public tax history
| Year | Property taxes | Tax assessment |
|---|---|---|
| 2025 | $8,123 +8.3% | $273,140 |
| 2024 | $7,500 +23.7% | $273,140 +58.1% |
| 2023 | $6,061 +2.2% | $172,730 |
Find assessor info on the county website
Neighborhood: Chesire Village
Nearby schools
GreatSchools rating
- 9/10Doolittle SchoolGrades: K-6Distance: 0.6 mi
- 7/10Dodd Middle SchoolGrades: 7-8Distance: 0.8 mi
- 9/10Cheshire High SchoolGrades: 9-12Distance: 0.9 mi
Schools provided by the listing agent
- Elementary: Doolittle
- Middle: Dodd
- High: Cheshire
Source: Smart MLS. This data may not be complete. We recommend contacting the local school district to confirm school assignments for this home.
Get pre-qualified for a loan
At Zillow Home Loans, we can pre-qualify you in as little as 5 minutes with no impact to your credit score.An equal housing lender. NMLS #10287.
Sell with ease on Zillow
Get a Zillow Showcase℠ listing at no additional cost and you could sell for —faster.
$494,400
2% more+$9,888
With Zillow Showcase(estimated)$504,288
