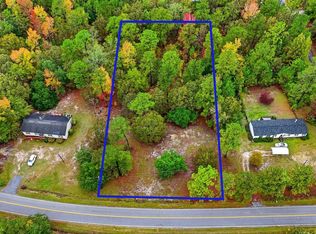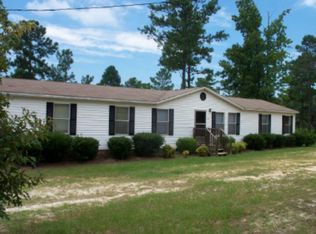Very Nice 3 bed 2 bath home locate in Kershaw County. Quite neighborhood close to interstate 20 access. Home has a storage build, detached carports and Handicap ramp. The home sits on a 1 acres lot which is partially wooded. The Kitchen is open with a large island that is great for entertaining. This is a well maintained home that is ready to be your next home.
This property is off market, which means it's not currently listed for sale or rent on Zillow. This may be different from what's available on other websites or public sources.

