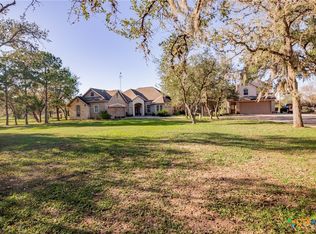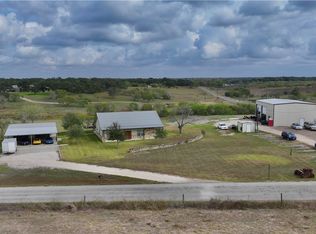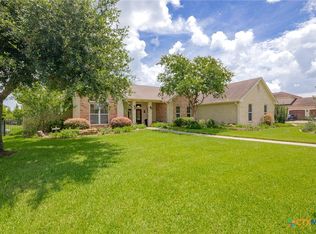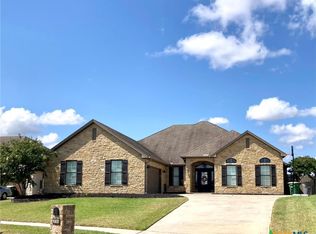Enjoy the tranquility of country living without sacrificing convenience! Nestled on just over 2 peaceful acres, this 4-bedroom, 3-bath home is packed with must-have features and thoughtful details. Step inside to find a dream kitchen with ample storage, a spacious island cooktop, and plenty of counter space. The open living area is warm and inviting, featuring a wood-burning fireplace that adds a cozy touch. Elegant crown molding runs throughout the home, while soaring 18-foot ceilings in the living and dining rooms create an airy, open feel (with 9-foot ceilings throughout the rest of the home). The primary bedroom boasts a huge walk-in closet and a private tiled patio, the perfect spot to enjoy your morning coffee while soaking in the peaceful country surroundings. For tech lovers, there’s a dedicated space to house all your smart home devices. The insulated 3-car garage is built for function and organization, complete with wainscoting, two 10-foot doors, one 8-foot door, and metal organizational cabinets to keep tools neatly stored. Need extra space? The 12' x 24' insulated storage shed with wainscoting is ready to become the ultimate she-shed, man cave, or workshop. Step outside to your covered outdoor kitchen, fully equipped with a sink, grill, storage, and an elevated bar—perfect for entertaining. After dinner, gather around the firepit and enjoy a night under the stars.
Active
Price cut: $25.1K (11/25)
$699,900
447 Schaefer Rd, Victoria, TX 77905
4beds
2,579sqft
Est.:
Single Family Residence
Built in 2000
2.32 Acres Lot
$-- Zestimate®
$271/sqft
$-- HOA
What's special
- 323 days |
- 404 |
- 9 |
Zillow last checked: 8 hours ago
Listing updated: November 24, 2025 at 05:53pm
Listed by:
Ashley Boucher 361-573-0444,
RE/MAX Land & Homes
Source: Central Texas MLS,MLS#: 568246 Originating MLS: Victoria Area Association of REALTORS
Originating MLS: Victoria Area Association of REALTORS
Tour with a local agent
Facts & features
Interior
Bedrooms & bathrooms
- Bedrooms: 4
- Bathrooms: 3
- Full bathrooms: 3
Heating
- Central, Electric, Multiple Heating Units
Cooling
- Central Air, 2 Units
Appliances
- Included: Dishwasher, Electric Cooktop, Disposal, Range Hood, Water Softener Owned, Water Heater, Some Electric Appliances, Built-In Oven, Cooktop, Microwave
- Laundry: Washer Hookup, Electric Dryer Hookup, Inside, Laundry Room
Features
- Ceiling Fan(s), Crown Molding, Double Vanity, Entrance Foyer, Eat-in Kitchen, High Ceilings, Jetted Tub, Recessed Lighting, See Remarks, Separate Shower, Smart Thermostat, Walk-In Closet(s), Wired for Sound, Breakfast Area, Granite Counters, Kitchen Island, Kitchen/Family Room Combo
- Flooring: Tile
- Attic: Other,See Remarks
- Has fireplace: Yes
- Fireplace features: Living Room, Wood Burning
Interior area
- Total interior livable area: 2,579 sqft
Video & virtual tour
Property
Parking
- Total spaces: 2
- Parking features: Garage
- Garage spaces: 2
Features
- Levels: One
- Stories: 1
- Exterior features: Fire Pit, Outdoor Kitchen, Rain Gutters, Storage
- Pool features: None
- Fencing: Partial,Privacy
- Has view: Yes
- View description: None
- Body of water: None
Lot
- Size: 2.32 Acres
Details
- Additional structures: Pergola, Storage
- Parcel number: 29329
Construction
Type & style
- Home type: SingleFamily
- Architectural style: Traditional
- Property subtype: Single Family Residence
Materials
- Frame, Other, Stone, See Remarks, Stucco
- Foundation: Slab
- Roof: Other,See Remarks
Condition
- Resale
- Year built: 2000
Utilities & green energy
- Sewer: Aerobic Septic
- Water: Private, Well
- Utilities for property: Electricity Available
Community & HOA
Community
- Features: None
HOA
- Has HOA: No
Location
- Region: Victoria
Financial & listing details
- Price per square foot: $271/sqft
- Tax assessed value: $560,500
- Date on market: 2/4/2025
- Cumulative days on market: 321 days
- Listing agreement: Exclusive Right To Sell
- Listing terms: Cash,Conventional,FHA,VA Loan
- Electric utility on property: Yes
- Road surface type: Paved
Estimated market value
Not available
Estimated sales range
Not available
Not available
Price history
Price history
| Date | Event | Price |
|---|---|---|
| 11/25/2025 | Price change | $699,900-3.5%$271/sqft |
Source: | ||
| 5/20/2025 | Price change | $725,000-3.3%$281/sqft |
Source: | ||
| 2/5/2025 | Listed for sale | $750,000$291/sqft |
Source: | ||
Public tax history
Public tax history
| Year | Property taxes | Tax assessment |
|---|---|---|
| 2025 | -- | $470,244 +9.5% |
| 2024 | $5,188 +11.4% | $429,474 +10% |
| 2023 | $4,656 -15.8% | $390,351 +10.1% |
Find assessor info on the county website
BuyAbility℠ payment
Est. payment
$4,447/mo
Principal & interest
$3362
Property taxes
$840
Home insurance
$245
Climate risks
Neighborhood: 77905
Nearby schools
GreatSchools rating
- 8/10Mission Valley Elementary SchoolGrades: PK-5Distance: 6.4 mi
- 5/10Harold Cade Middle SchoolGrades: 6-8Distance: 3.8 mi
- 5/10Victoria West High SchoolGrades: 9-12Distance: 4 mi
Schools provided by the listing agent
- District: Victoria ISD
Source: Central Texas MLS. This data may not be complete. We recommend contacting the local school district to confirm school assignments for this home.
- Loading
- Loading




