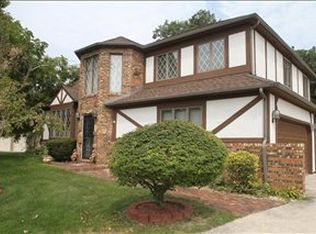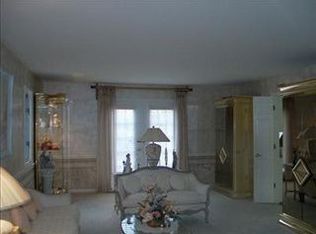Closed
$408,000
447 Scarborough Rd, Valparaiso, IN 46385
3beds
3,606sqft
Single Family Residence
Built in 1977
0.36 Acres Lot
$-- Zestimate®
$113/sqft
$2,729 Estimated rent
Home value
Not available
Estimated sales range
Not available
$2,729/mo
Zestimate® history
Loading...
Owner options
Explore your selling options
What's special
PRICE IMPROVEMENT + FRESH UPDATES! Move-in ready home in Shorewood Forest featuring new carpet and fresh paint throughout. Enjoy resort-style amenities including Lake Louise access, boating, pool, beach, tennis, pickleball, clubhouse, and trails. The cozy family room offers a brick fireplace, built-ins, and beamed ceiling. Kitchen with granite counters opens to an oversized deck--perfect for entertaining. Main-floor bedroom and remodeled full bath, plus two bedrooms and full bath upstairs. Finished basement with rec rooms and dry bar. Newer roof, siding, and appliances. Minutes to downtown Valpo and just over an hour to Chicago. Live the Shorewood lifestyle--schedule your showing today!
Zillow last checked: 8 hours ago
Listing updated: November 06, 2025 at 05:21pm
Listed by:
Melissa Andress,
Listing Leaders Northwest 219-961-5478,
Anil Bhalla,
Listing Leaders Northwest
Bought with:
Caleigh Carpenter, RB23001834
Century 21 Circle
Frank Ruvoli, RB17001193
Century 21 Circle
Source: NIRA,MLS#: 825635
Facts & features
Interior
Bedrooms & bathrooms
- Bedrooms: 3
- Bathrooms: 2
- Full bathrooms: 2
Primary bedroom
- Description: Two double closets
- Area: 208
- Dimensions: 16.0 x 13.0
Bedroom 2
- Area: 156
- Dimensions: 13.0 x 12.0
Bedroom 3
- Area: 240
- Dimensions: 16.0 x 15.0
Dining room
- Description: Built in hutch
- Area: 169
- Dimensions: 13.0 x 13.0
Family room
- Description: Built in book cases, fireplace
- Area: 180
- Dimensions: 15.0 x 12.0
Game room
- Area: 255
- Dimensions: 17.0 x 15.0
Game room
- Area: 288
- Dimensions: 24.0 x 12.0
Kitchen
- Description: Granite Countertops
- Area: 169
- Dimensions: 13.0 x 13.0
Living room
- Description: Crown molding
- Area: 208
- Dimensions: 16.0 x 13.0
Heating
- Natural Gas, Forced Air
Appliances
- Included: Dryer, Washer, Stainless Steel Appliance(s), Range Hood, Refrigerator, Range, Microwave, Freezer, Dishwasher
- Laundry: Gas Dryer Hookup, Washer Hookup, Sink, Main Level
Features
- Ceiling Fan(s), Vaulted Ceiling(s), Recessed Lighting, His and Hers Closets, High Ceilings, Granite Counters, Eat-in Kitchen, Double Vanity, Crown Molding
- Basement: Partially Finished,Storage Space,Sump Pump
- Number of fireplaces: 1
- Fireplace features: Family Room, Wood Burning
Interior area
- Total structure area: 3,606
- Total interior livable area: 3,606 sqft
- Finished area above ground: 2,480
Property
Parking
- Total spaces: 2.5
- Parking features: Garage Door Opener, Garage Faces Front, Driveway, Concrete
- Garage spaces: 2.5
- Has uncovered spaces: Yes
Features
- Levels: One and One Half
- Patio & porch: Covered, Front Porch, Deck
- Exterior features: Private Yard
- Pool features: None
- Has view: Yes
- View description: Lake, Neighborhood
- Has water view: Yes
- Water view: Lake
Lot
- Size: 0.36 Acres
- Features: Back Yard, Private, Landscaped, Front Yard
Details
- Parcel number: 640919451010000019
- Zoning description: residential
- Special conditions: None
Construction
Type & style
- Home type: SingleFamily
- Property subtype: Single Family Residence
Condition
- New construction: No
- Year built: 1977
Utilities & green energy
- Electric: 200+ Amp Service
- Sewer: Public Sewer
- Water: Public
- Utilities for property: Cable Available, Water Connected, Underground Utilities, Sewer Connected, Natural Gas Connected, Electricity Connected
Community & neighborhood
Location
- Region: Valparaiso
- Subdivision: Shorewood Forest
HOA & financial
HOA
- Has HOA: Yes
- HOA fee: $1,375 annually
- Amenities included: Clubhouse, Pool, Playground, Park, Management, Landscaping
- Services included: Maintenance Grounds
- Association name: Shorewood Forest POA
- Association phone: 219-462-0883
Other
Other facts
- Listing agreement: Exclusive Right To Sell
- Listing terms: Cash,VA Loan,FHA,Conventional
Price history
| Date | Event | Price |
|---|---|---|
| 11/6/2025 | Sold | $408,000+2%$113/sqft |
Source: | ||
| 9/13/2025 | Pending sale | $399,900$111/sqft |
Source: | ||
| 8/31/2025 | Price change | $399,900-2.4%$111/sqft |
Source: | ||
| 8/16/2025 | Price change | $409,900-2.4%$114/sqft |
Source: | ||
| 8/8/2025 | Listed for sale | $419,900-7.5%$116/sqft |
Source: | ||
Public tax history
| Year | Property taxes | Tax assessment |
|---|---|---|
| 2024 | $2,533 +2.2% | $357,800 +3.3% |
| 2023 | $2,478 +12.8% | $346,300 +7.8% |
| 2022 | $2,196 +5.6% | $321,100 +10.8% |
Find assessor info on the county website
Neighborhood: Shorewood Forest
Nearby schools
GreatSchools rating
- 9/10Union Center Elementary SchoolGrades: K-5Distance: 1.7 mi
- 8/10Union Township Middle SchoolGrades: 6-8Distance: 2.9 mi
- 10/10Wheeler High SchoolGrades: 9-12Distance: 1.7 mi
Schools provided by the listing agent
- Elementary: Union Elementary School
- High: Wheeler High School
Source: NIRA. This data may not be complete. We recommend contacting the local school district to confirm school assignments for this home.

Get pre-qualified for a loan
At Zillow Home Loans, we can pre-qualify you in as little as 5 minutes with no impact to your credit score.An equal housing lender. NMLS #10287.

