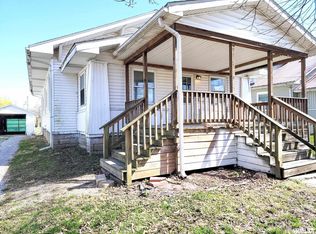This home is located on a corner lot close to schools. The Large living room has a lot of room and opens to an enclosed front porch. Dining room has lots of natural light and a window seat with storage and original built in glass front bookcases. Gorgeous original woodwork, and hardwood flooring in most rooms. Big Open kitchen with abundance of windows, nice ceramic tile and sliding patio doors leading to the covered deck. There are 2 Bedrooms and 1 Bath on the main floor. MANY BIG CLOSETS through entire home. 3 Bedrooms upstairs. This home has a full basement with a stool and shower. There is also a 2 car detached heated garage and a concrete drive.Laundry hookup on both main floor & basement. Updated in 2004/05 roof, Central Heat & AC. Flooring, and Electrical. There are a few bedroooms that need to finished or painted but a great chance to put your personal touch on them. Bedrooms are large, as are all the rooms in the home, tons of storage!!! Many perianial plants that are established such as roses and strawberries!!
This property is off market, which means it's not currently listed for sale or rent on Zillow. This may be different from what's available on other websites or public sources.

