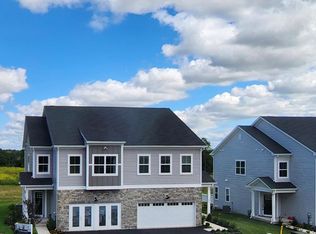**Take advantage of the SUPER Sales Event taking place now-January 29th! Special pricing, closing cost assistance or lower interest rates are available.** Popular Serena Model with FIRST FLOOR EXTENSION and FINISHED BASEMENT on WALKOUT available for a quick move in!!! Located in the highly acclaimed Spring-Ford School System, The Villages at Spring Hill has been lovingly received and selling FAST! These popular carriage style homes are almost 50% sold! The Serena has a wide open, flexible floorplan suitable for so many lifestyles. The main living space features a large kitchen island, quartz counters and engineered hardwood throughout the entire first floor. Upstairs, there is loft space perfect for a home office, homework space or a piece of furniture for added storage. The secondary bedrooms are spacious with great closets. The Primary Bedroom has an amazing walk-in closet and private en suite! The FINISHED, WALKOUT basement on this home comes with a FULL BATH! Surrounded by the scenic outdoors, residents will enjoy being moments from the nearby Schuylkill River trail, local parks and plenty of opportunity for those who enjoy nature and an active lifestyle. For residents who enjoy the city life, they will love being just minutes from downtown Phoenixville and an easy commute into Philadelphia, King of Prussia as well as many other local and very desirable destinations. Prices and features may vary and are subject to change. Photos are for illustrative purposes only. MODEL
This property is off market, which means it's not currently listed for sale or rent on Zillow. This may be different from what's available on other websites or public sources.
