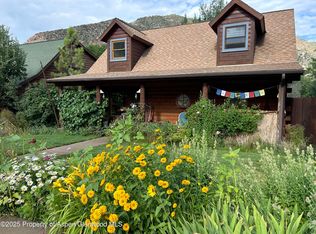See more details at http://blackdog.appfolio.com/listings/listings/e9a674e8-3091-43a6-88b5-b2b8e7ab19baDon't wait! or you'll miss this beautiful 3 bedroom, 2.75 bath, 1680 square foot 2 story log home in New Castle with an attached garage, covered porch, interior upgrades throughout, and a fenced yard with a deck. Built in 2001, tenant pays all utilities. Dog Considered/No Smoking
This property is off market, which means it's not currently listed for sale or rent on Zillow. This may be different from what's available on other websites or public sources.
