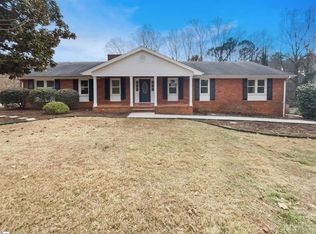Sold co op member
$280,000
447 Ransdell Dr, Spartanburg, SC 29307
4beds
2,905sqft
Single Family Residence
Built in 1968
0.56 Acres Lot
$289,800 Zestimate®
$96/sqft
$2,016 Estimated rent
Home value
$289,800
$267,000 - $313,000
$2,016/mo
Zestimate® history
Loading...
Owner options
Explore your selling options
What's special
Nestled in the desirable Hillbrook community on Spartanburg’s vibrant Eastside, this classic split-level home boasts a timeless layout and plenty of space for living and entertaining. The traditional main floor features a welcoming living room, formal dining room, a functional kitchen with a cozy breakfast area, and a den for casual gatherings. Conveniently, the kitchen provides direct access to the garage for easy loading and unloading. Upstairs, you’ll find three restful bedrooms. The primary suite includes its own private bath, while the two secondary bedrooms share a hall bathroom that also serves as a versatile powder room. The lower level adds incredible flexibility with a fourth bedroom, a recreation room perfect for play or relaxation, an office, and a full bathroom. This level also includes a dedicated laundry room and a utility room, offering abundant storage and functionality. Situated in the award-winning Spartanburg District 7 school zone, this home offers not just exceptional education options but also easy access to local schools, shopping, dining, and entertainment. Offered as part of an estate sale, this property invites you to bring your personal touch and make it your own. Don’t miss this opportunity to own a home that combines convenience, comfort, and classic design in one of Spartanburg’s most sought-after neighborhoods! Piano included in the sale.
Zillow last checked: 8 hours ago
Listing updated: April 11, 2025 at 06:03pm
Listed by:
Marshall Jordan 864-266-8308,
Coldwell Banker Caine Real Est
Bought with:
CINDY HUGHEY
R M DUNCAN REALTY, INC
Source: SAR,MLS#: 317811
Facts & features
Interior
Bedrooms & bathrooms
- Bedrooms: 4
- Bathrooms: 3
- Full bathrooms: 3
Primary bedroom
- Level: Upper
- Area: 168
- Dimensions: 14 x 12
Bedroom 2
- Level: Upper
- Area: 156
- Dimensions: 12 x 13
Bedroom 3
- Level: Upper
- Area: 156
- Dimensions: 12 x 13
Bedroom 4
- Level: D
- Area: 156
- Dimensions: 12 x 13
Bonus room
- Level: D
- Area: 192
- Dimensions: 16 x 12
Den
- Level: Main
- Area: 352
- Dimensions: 22 x 16
Dining room
- Level: Main
- Area: 144
- Dimensions: 12 x 12
Kitchen
- Level: Main
- Area: 208
- Dimensions: 13 x 16
Living room
- Level: Main
- Area: 216
- Dimensions: 18 x 12
Other
- Description: Office
- Level: D
- Area: 144
- Dimensions: 12 x 12
Heating
- Forced Air, Gas - Natural
Cooling
- Central Air, Electricity
Appliances
- Included: Dishwasher, Refrigerator, Cooktop, Wall Oven, Microwave, Electric Water Heater
- Laundry: Laundry Closet, Washer Hookup, Electric Dryer Hookup
Features
- Ceiling Fan(s), Attic Stairs Pulldown, Fireplace, Laminate Counters
- Flooring: Carpet, Ceramic Tile, Laminate, Hardwood, Carpet Over Hardwood
- Doors: Storm Door(s)
- Windows: Tilt-Out, Window Treatments
- Basement: Finished,Partial,Walk-Out Access,Basement
- Attic: Pull Down Stairs
- Has fireplace: Yes
- Fireplace features: Gas Log
Interior area
- Total interior livable area: 2,905 sqft
- Finished area above ground: 2,905
- Finished area below ground: 0
Property
Parking
- Total spaces: 2
- Parking features: Attached, Garage, Garage Faces Side, 2 Car Attached, Attached Garage
- Attached garage spaces: 2
Features
- Levels: Multi/Split
- Patio & porch: Patio
- Exterior features: Aluminum/Vinyl Trim
Lot
- Size: 0.56 Acres
- Dimensions: 126 x 191
- Features: Corner Lot, Level
- Topography: Level
Details
- Parcel number: 7100909300
- Zoning: Residential
Construction
Type & style
- Home type: SingleFamily
- Architectural style: Split Level
- Property subtype: Single Family Residence
Materials
- Brick Veneer, Vinyl Siding, Wood Siding
- Foundation: Crawl Space
- Roof: Architectural
Condition
- New construction: No
- Year built: 1968
Utilities & green energy
- Electric: Duke
- Gas: Piedmont
- Sewer: Public Sewer
- Water: Public, Spbg
Community & neighborhood
Location
- Region: Spartanburg
- Subdivision: Hillbrook Forest
Price history
| Date | Event | Price |
|---|---|---|
| 4/11/2025 | Sold | $280,000-12.4%$96/sqft |
Source: | ||
| 3/24/2025 | Pending sale | $319,500$110/sqft |
Source: | ||
| 3/20/2025 | Listed for sale | $319,500$110/sqft |
Source: | ||
| 3/18/2025 | Pending sale | $319,500$110/sqft |
Source: | ||
| 2/26/2025 | Price change | $319,500-7.3%$110/sqft |
Source: | ||
Public tax history
| Year | Property taxes | Tax assessment |
|---|---|---|
| 2025 | -- | $5,750 |
| 2024 | $1,402 +2.5% | $5,750 |
| 2023 | $1,368 | $5,750 +15% |
Find assessor info on the county website
Neighborhood: 29307
Nearby schools
GreatSchools rating
- 6/10Jesse Boyd Elementary SchoolGrades: PK-5Distance: 1.3 mi
- 7/10Mccracken Middle SchoolGrades: 6-8Distance: 0.7 mi
- 5/10Spartanburg High SchoolGrades: 9-12Distance: 1.1 mi
Schools provided by the listing agent
- Elementary: 7-Jesse Boyd
- Middle: 7-McCracken
- High: 7-Spartanburg
Source: SAR. This data may not be complete. We recommend contacting the local school district to confirm school assignments for this home.
Get a cash offer in 3 minutes
Find out how much your home could sell for in as little as 3 minutes with a no-obligation cash offer.
Estimated market value$289,800
Get a cash offer in 3 minutes
Find out how much your home could sell for in as little as 3 minutes with a no-obligation cash offer.
Estimated market value
$289,800
